-
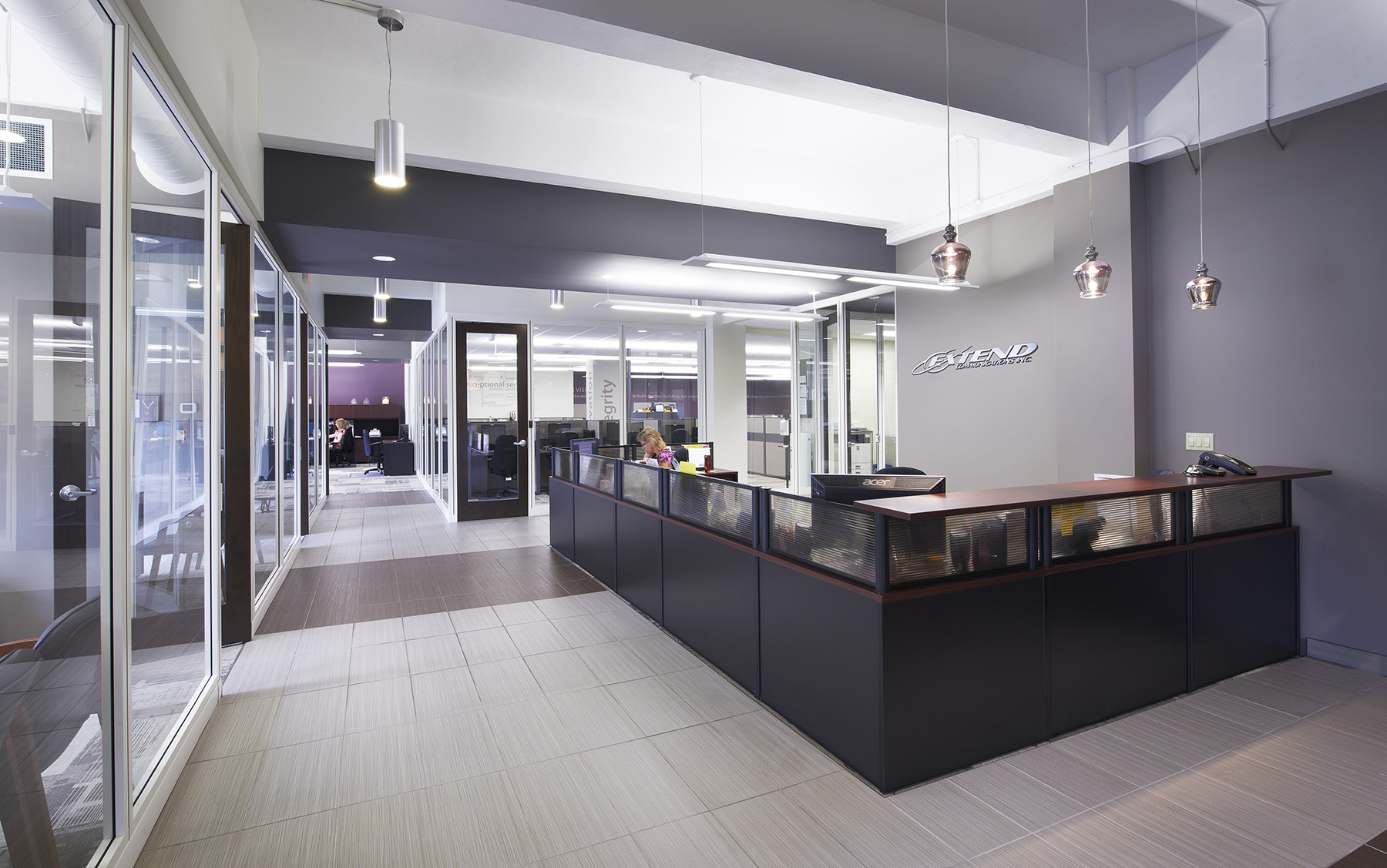
Extend Communications Corporate Offices, Brantford
Brantford, Ontario
-
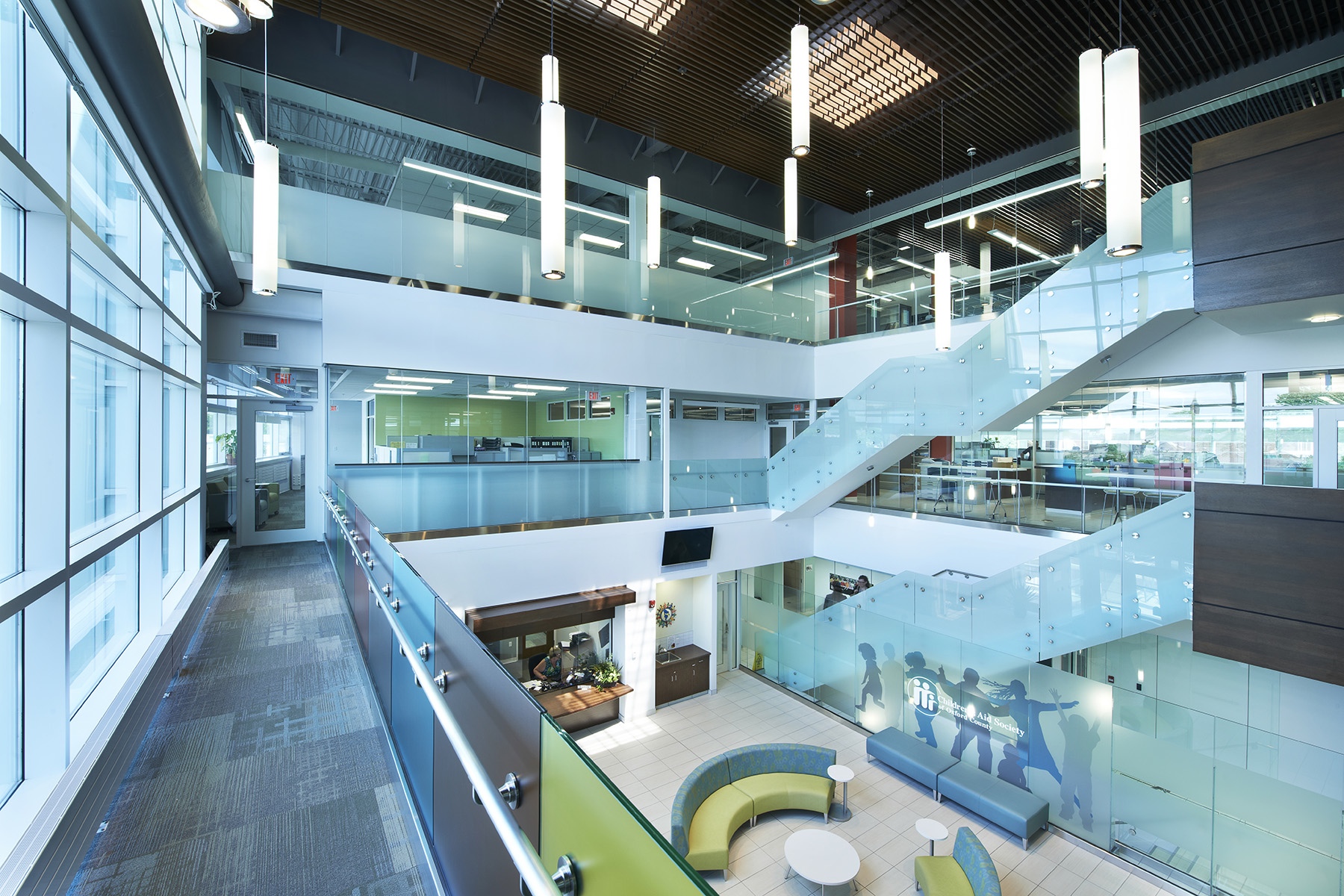
Children’s Aid Society of Oxford County
Woodstock, ON
-
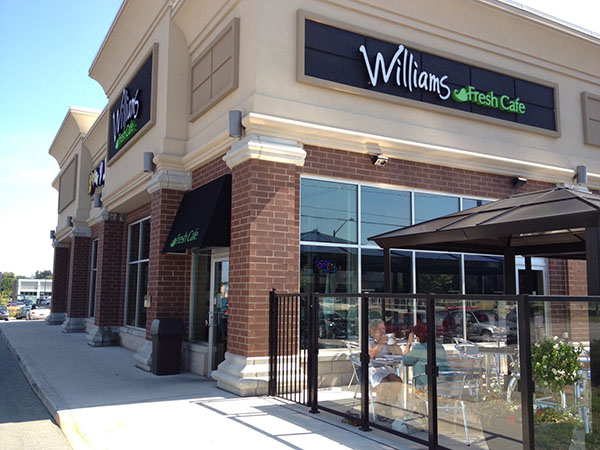
Williams Fresh Cafe
Brantford, ON
-
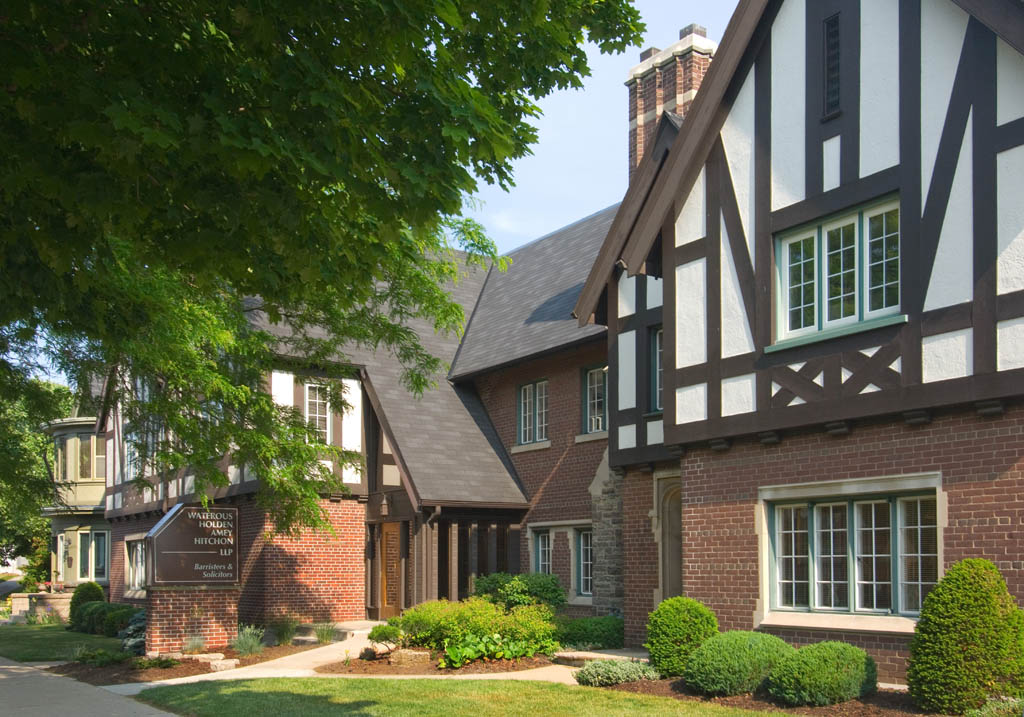
Waterous Holden Amey Hitchon Law Offices
Brantford, ON
-
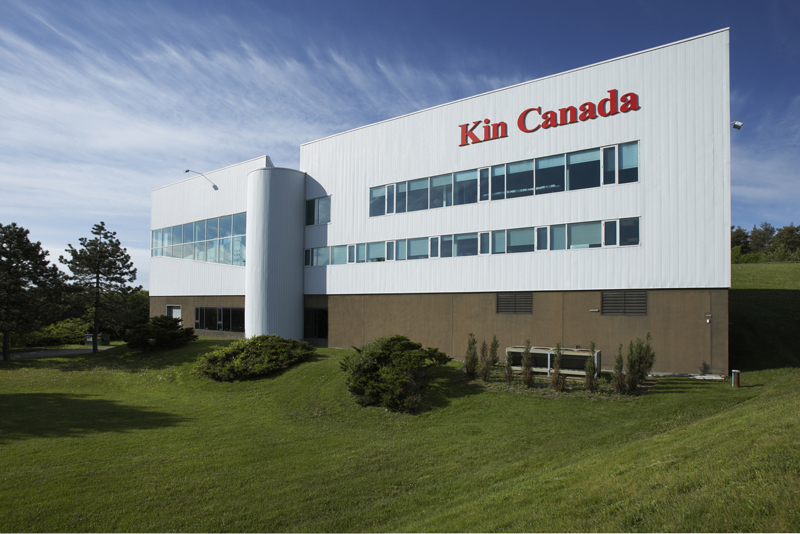
Kinsmen National Headquarters
Cambridge, ON
-
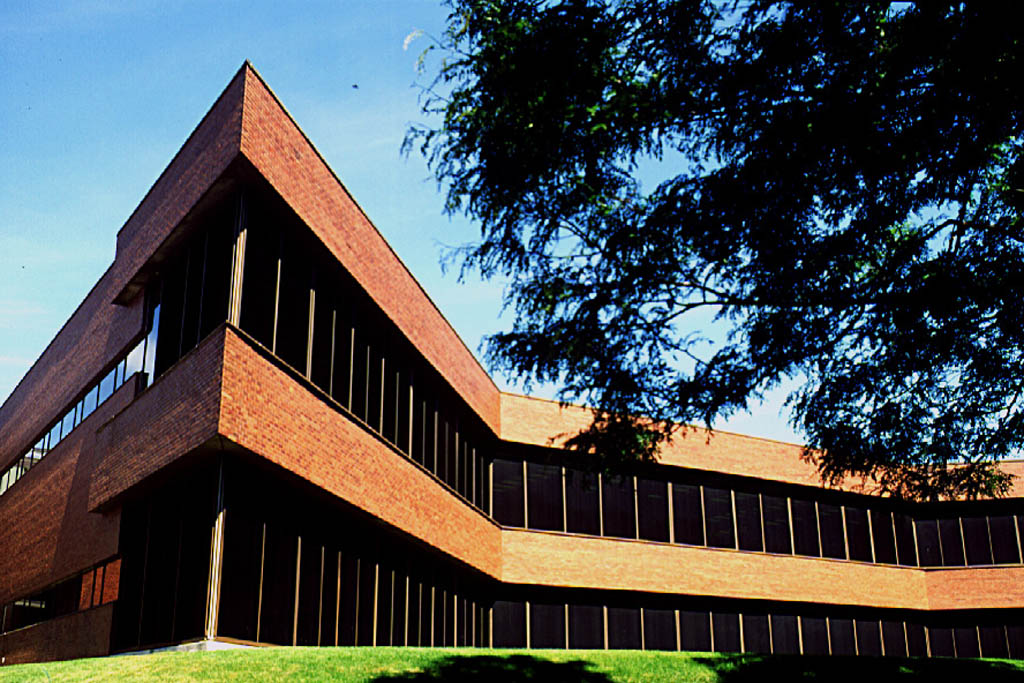
S.C. Johnson and Sons, Canadian Head Office
Brantford, ON
-
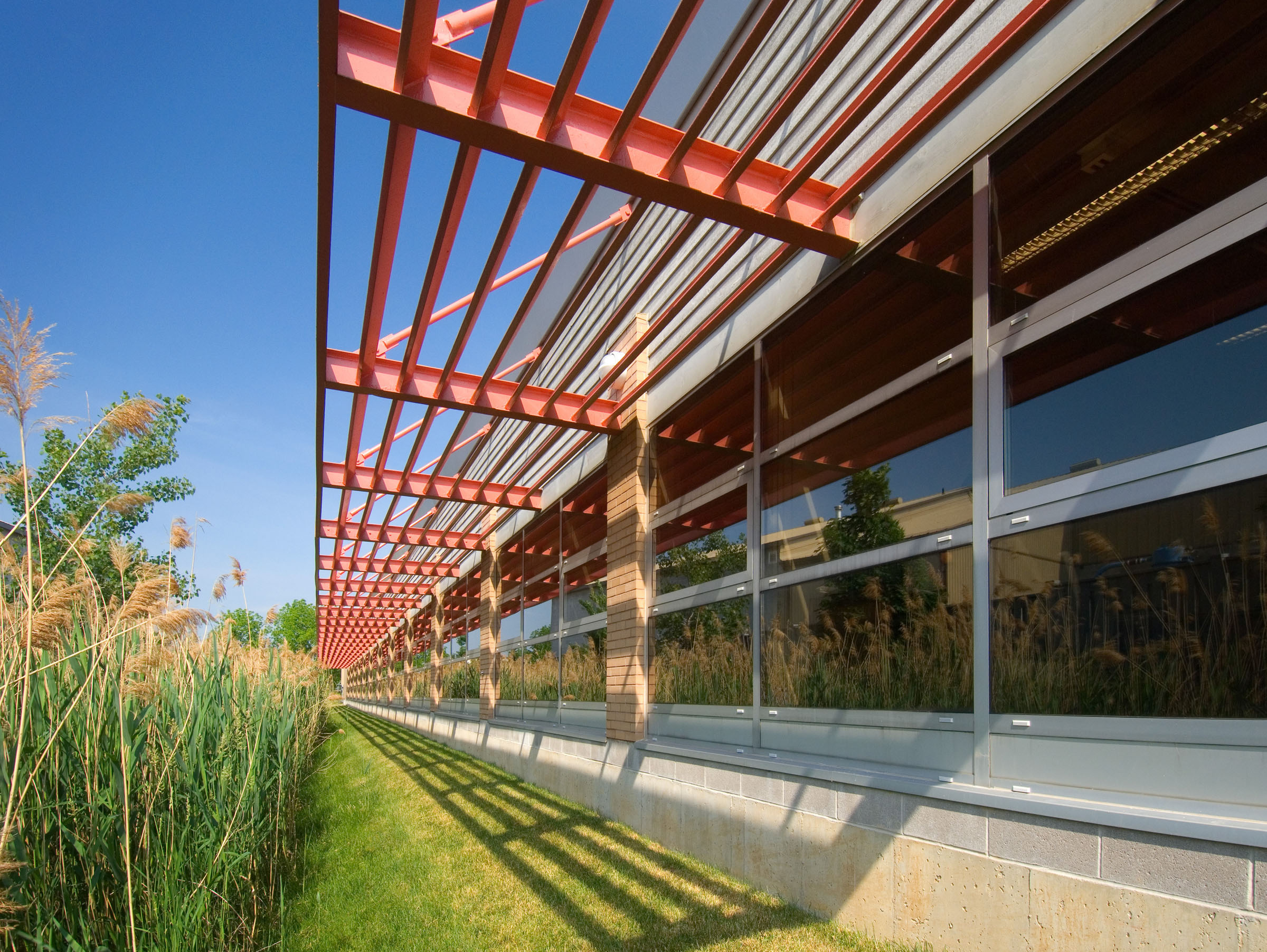
Holstein Canada Headquarters
Brantford, ON
-
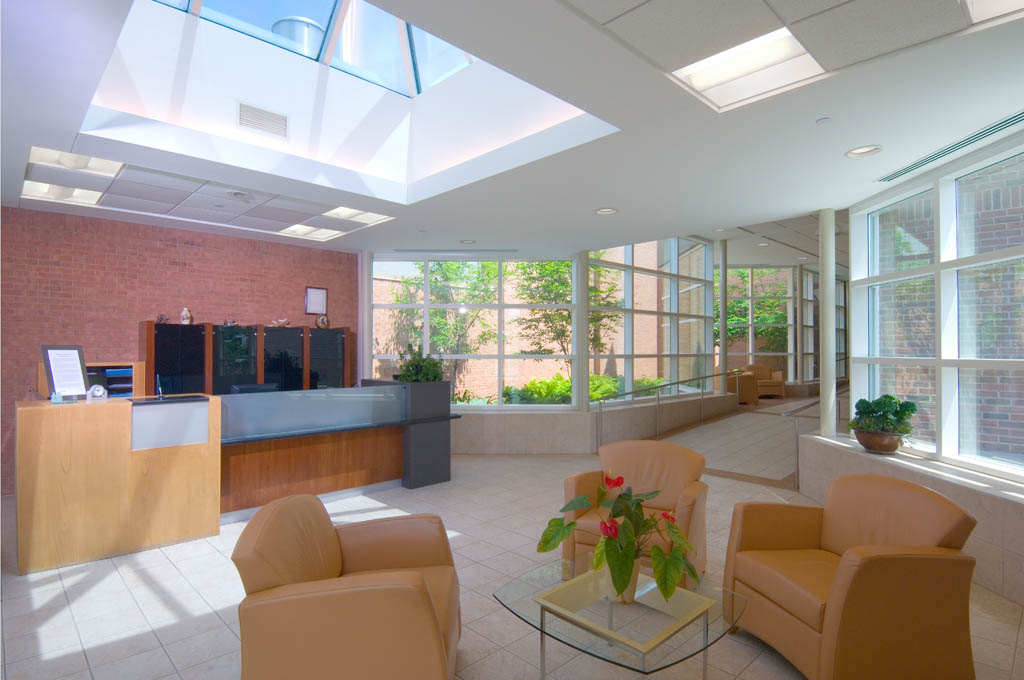
Apotex Pharmachem
Brantford, ON
-
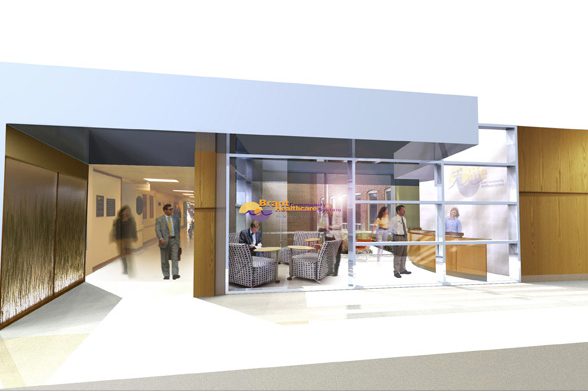
Brantford Community Health Care System - Foundation Offices
Brantford, ON
