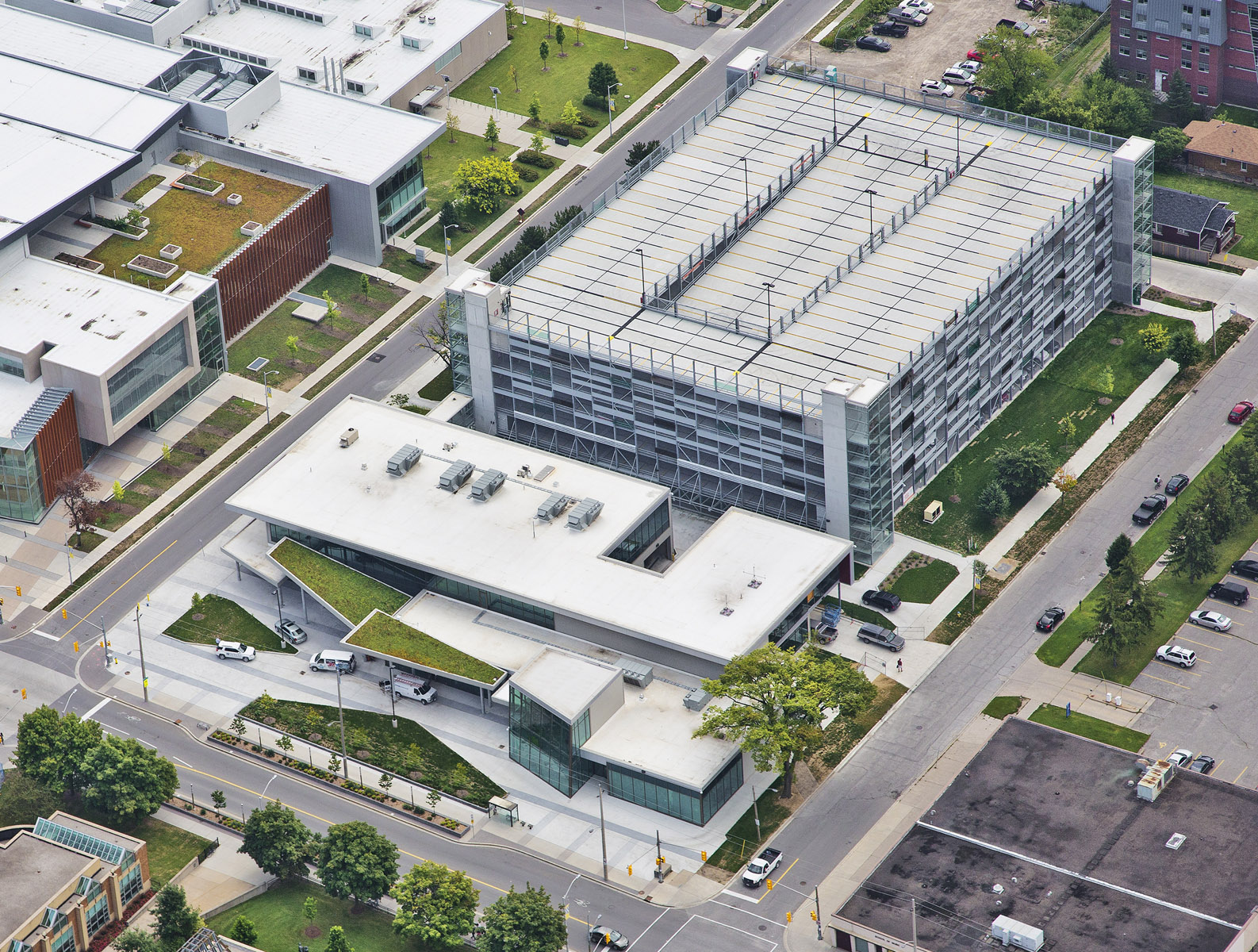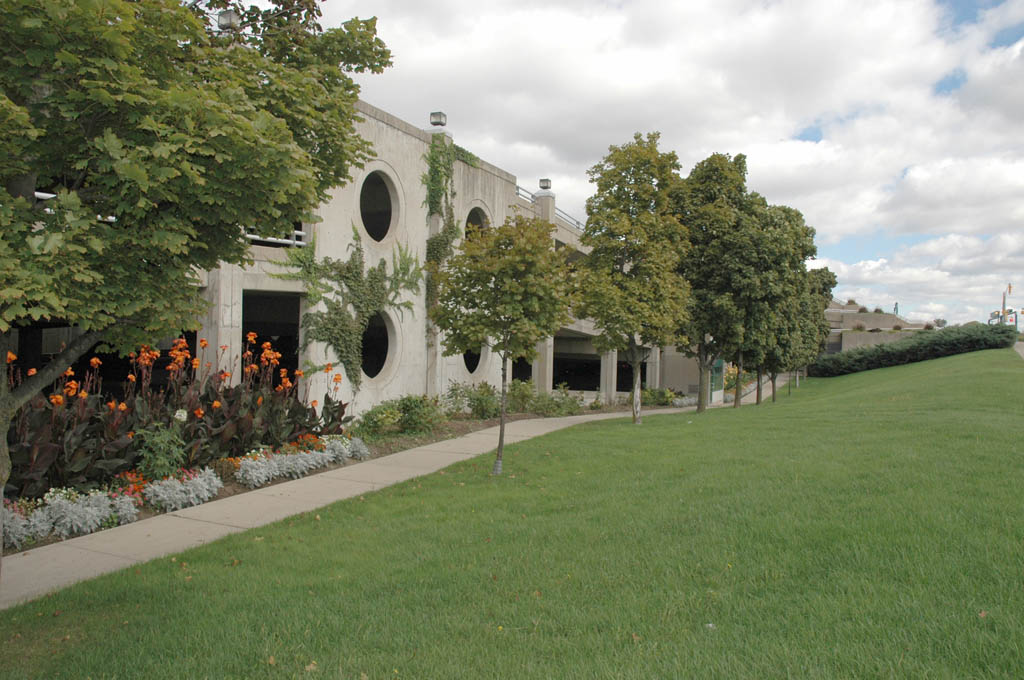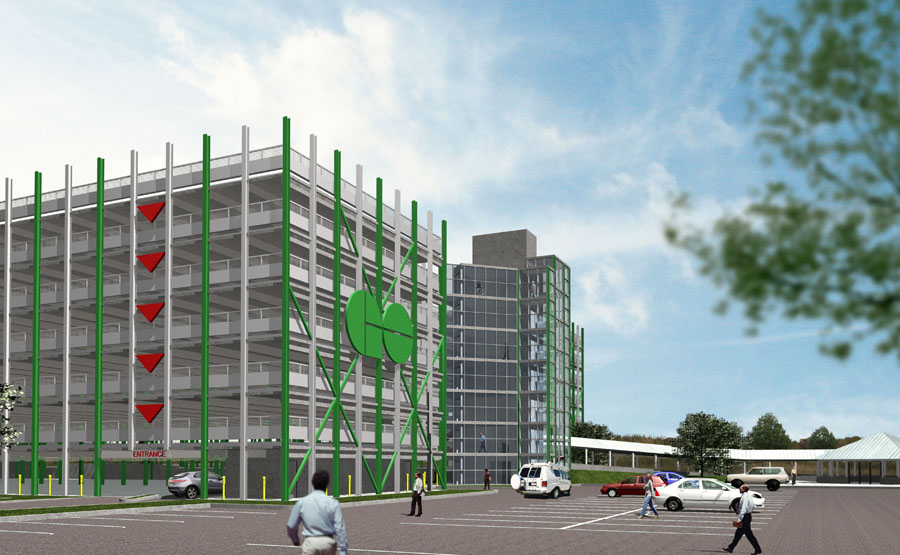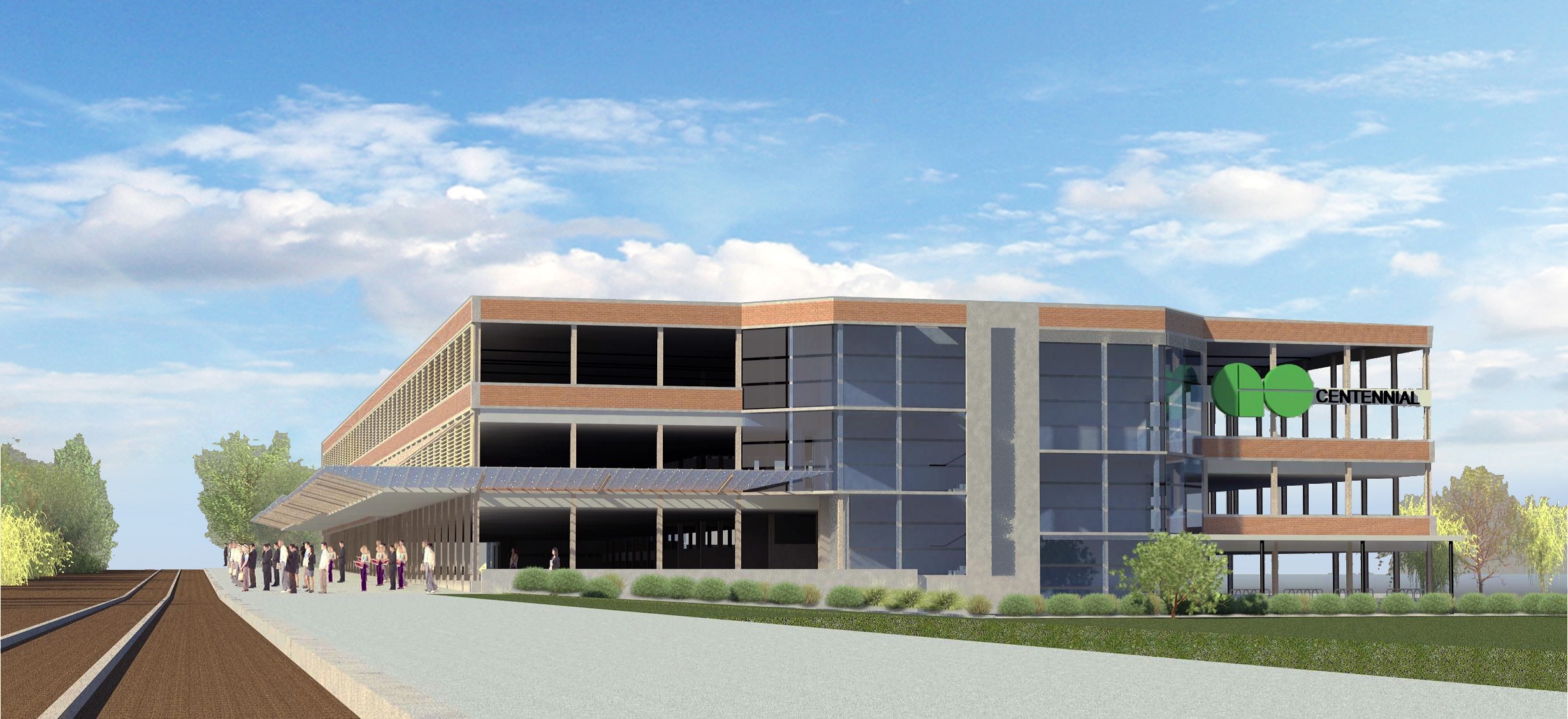Skip to content
-

University of Windsor – Innovation Centre and Integrated Parking Structure
Windsor, Ontario
-

Market Street Parkade
Brantford, Ontario
-

GO Transit (Metrolinx) Whitby Station Parking Structure
Whitby, ON
-

GO Transit (Metrolinx) Markham Centennial Station
Markham, Ontario
Page load link