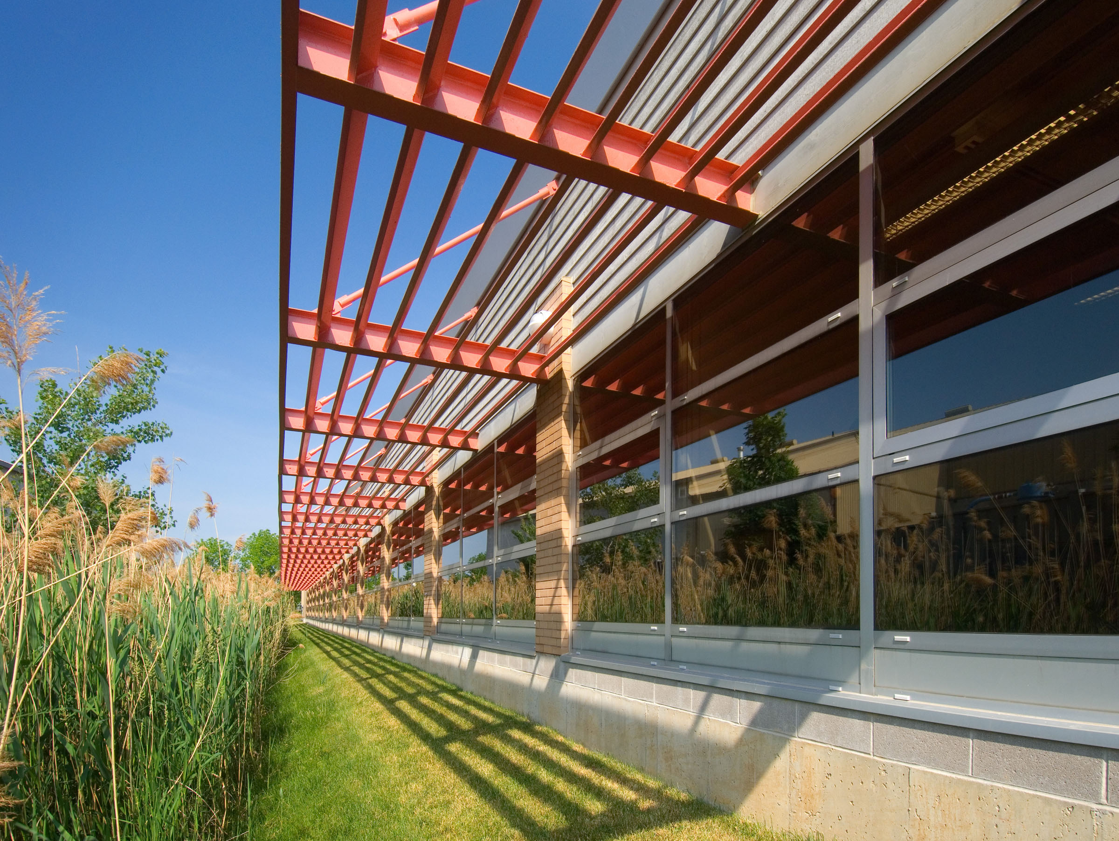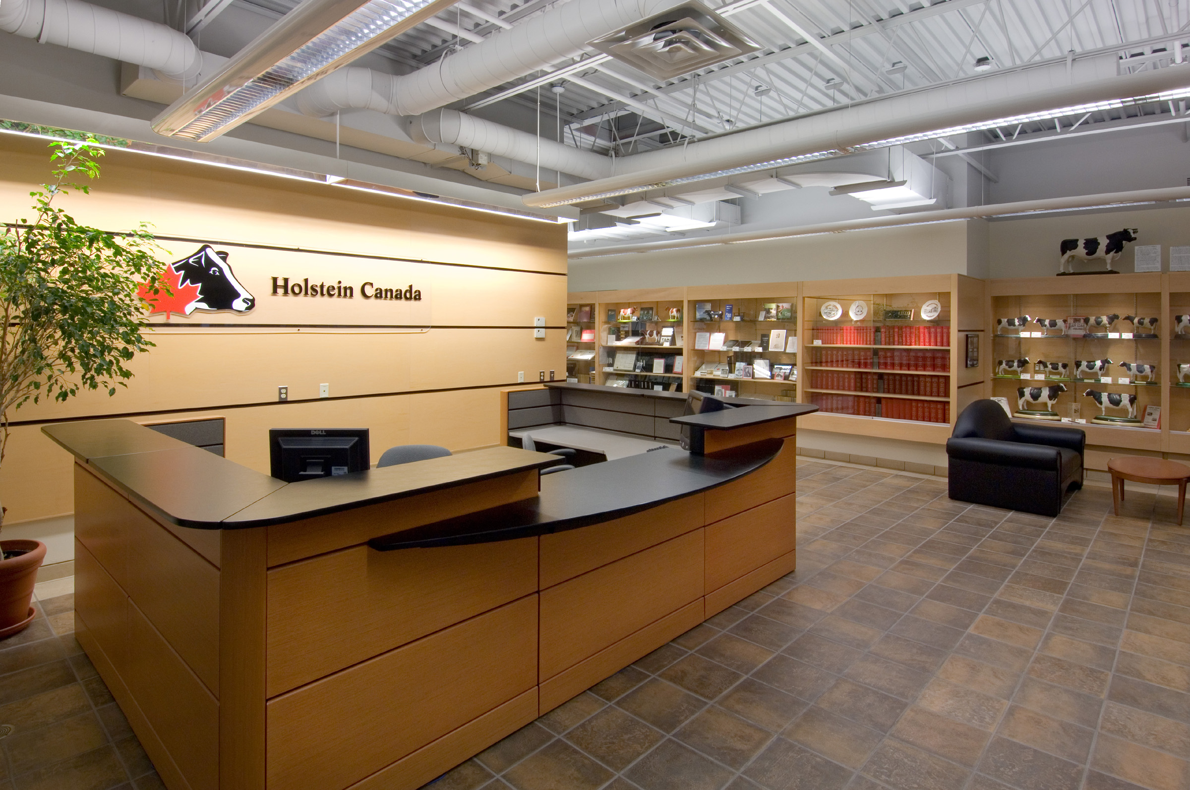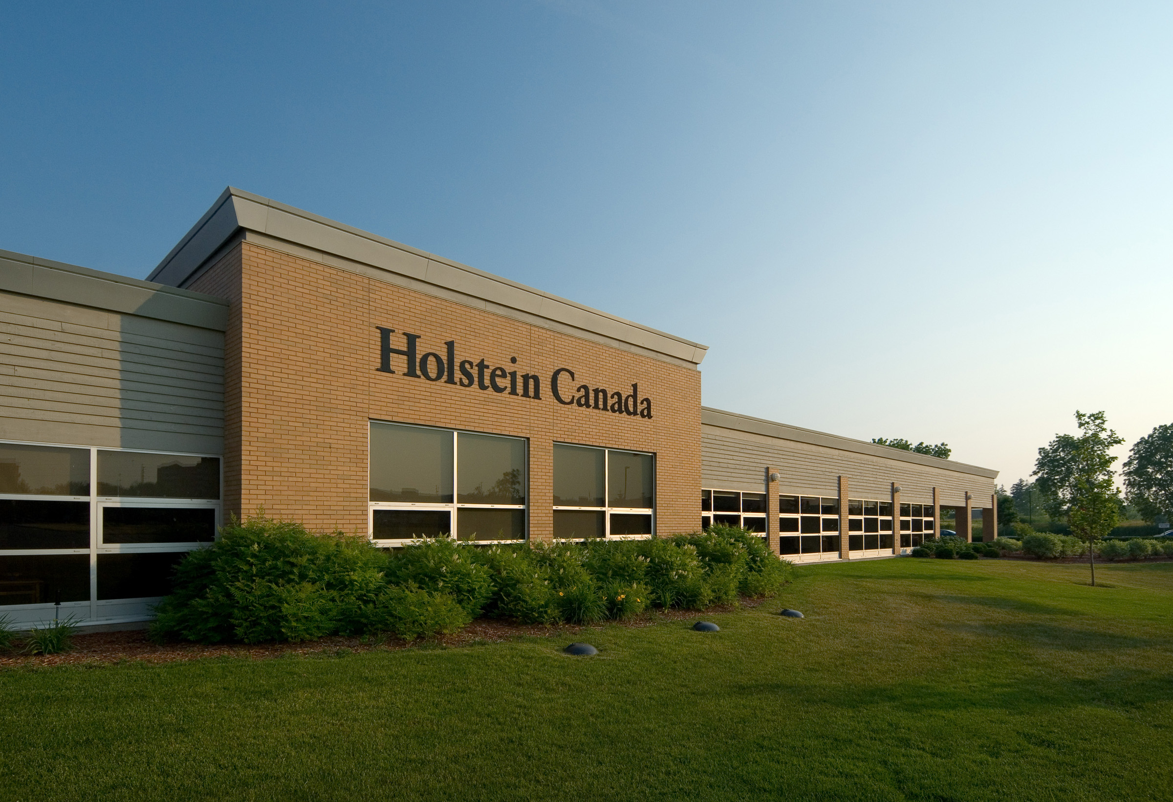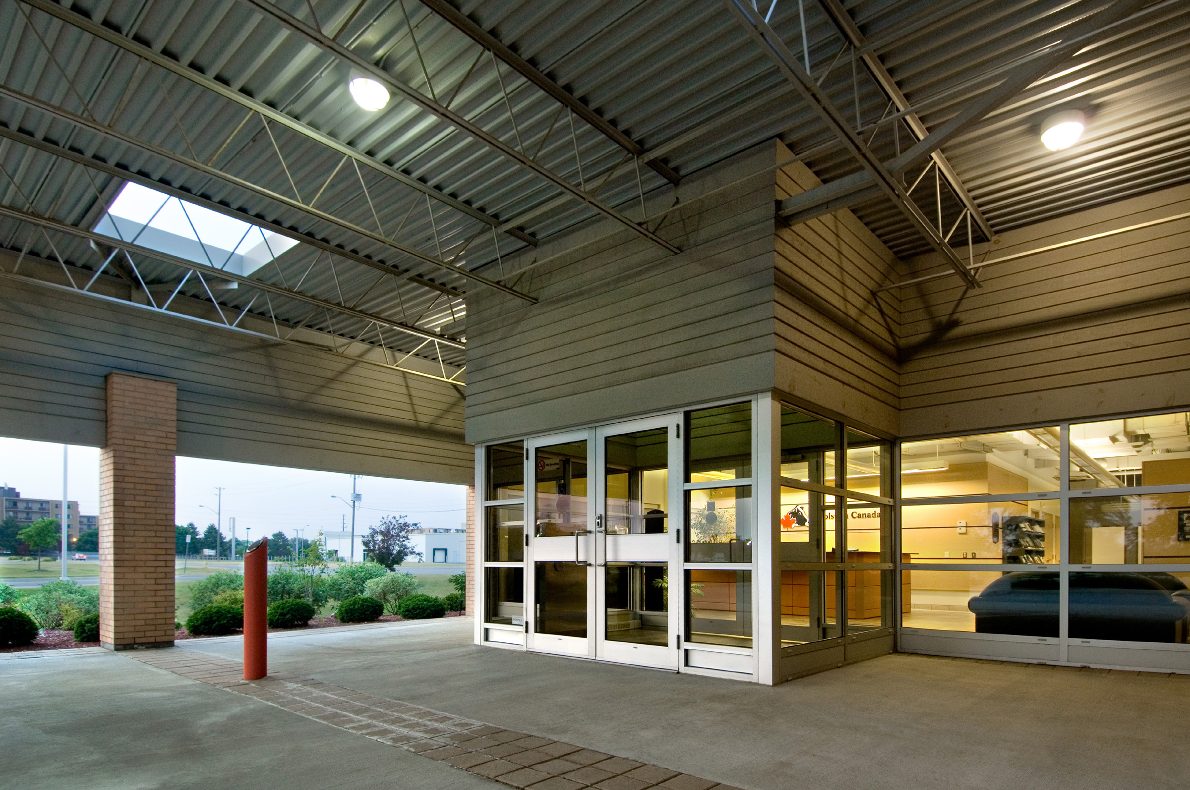Holstein Canada Headquarters
-
Location: Brantford, ON
MMMC led a space needs assessment of Holstein’s existing operation prior to designing their new offices. The needs assessment resulted in a one storey, 22,000 square foot office for the 100 person staff. The structural grid of the building suits several modular furniture workstation configurations thereby ensuring maximum flexibility for department layouts. The building layout provided for workstations around the perimeter so that staff have access to natural light and a view of the outdoor environment. Circulation was organized to ensure efficiency and ease of movement throughout the office.




