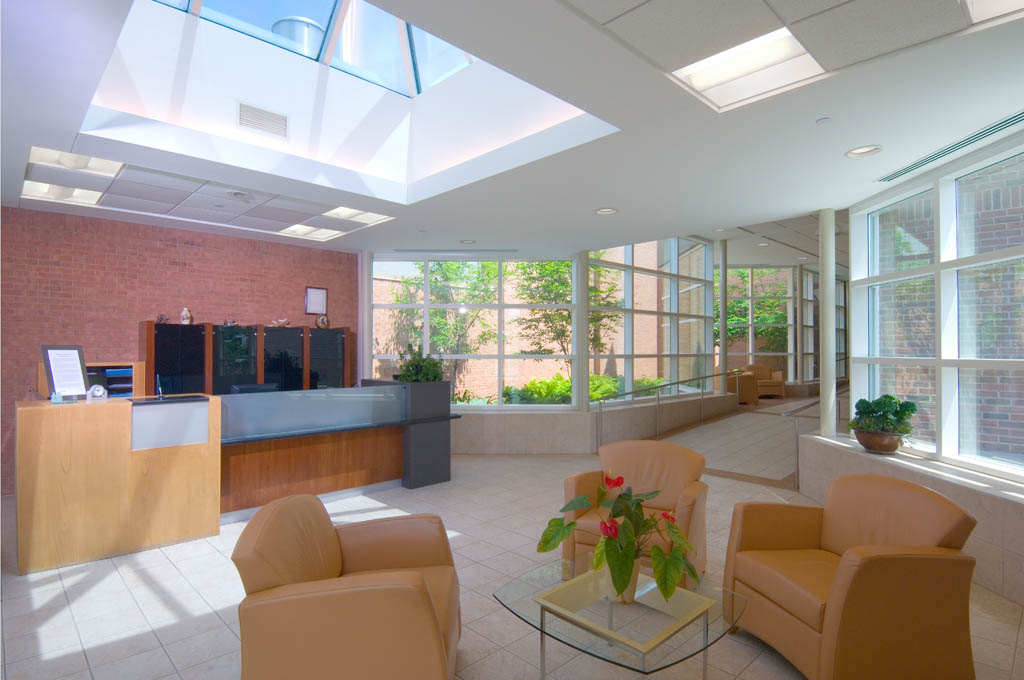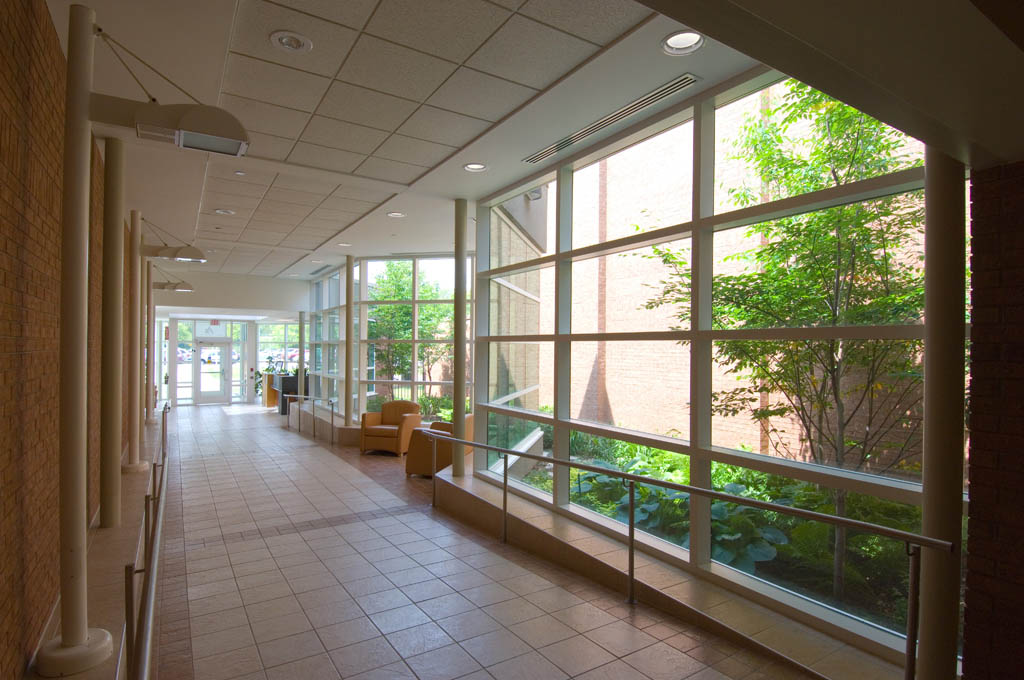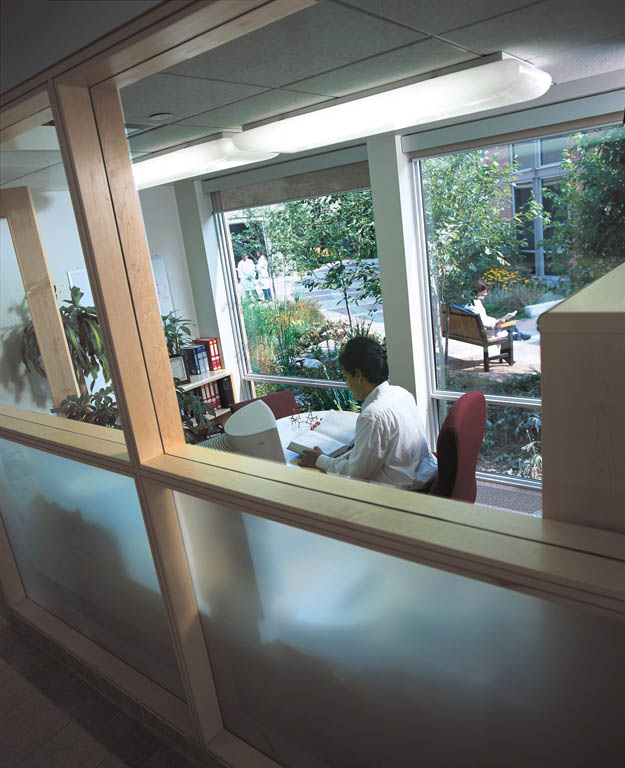Apotex Pharmachem
-
Location: Brantford, ON
Apotex purchased several industrial buildings along Spalding Avenue and retained MMMC Inc. Architects to create a master plan to unite the buildings into a cohesive campus. The master plan has been implemented in several capital projects phased over almost a decade while the facility continued in operation. The design revolves around a central courtyard that was included to provide natural light and landscape in the dense industrial block.
A new lobby provides access to the executive offices, research laboratories, general offices, auditorium, cafeteria, library and entrance to the processing plant. The design encourages cross-discipline communication and problem solving between staff.





