-
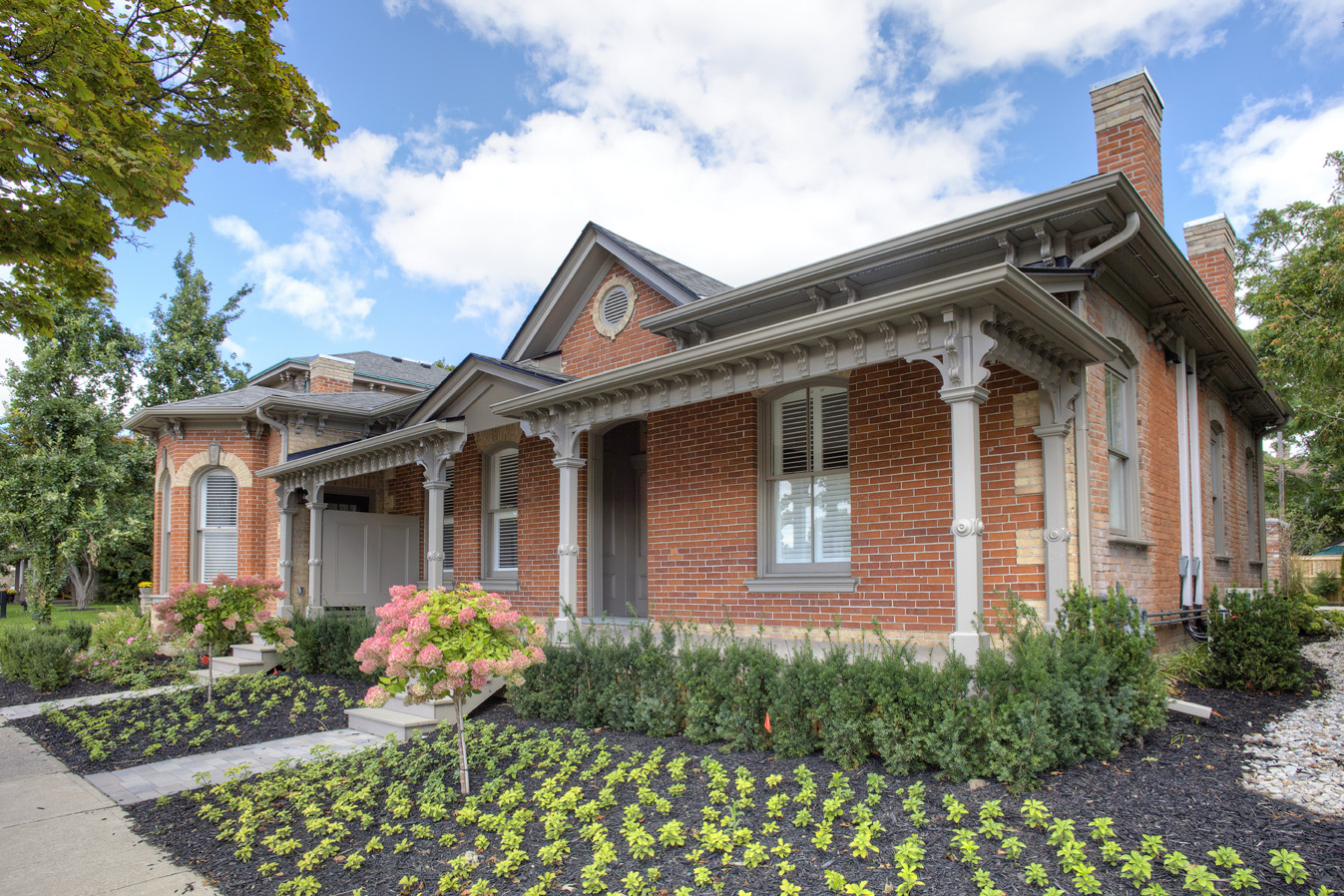
Brant Avenue Heritage Properties
Brantford, ON
-
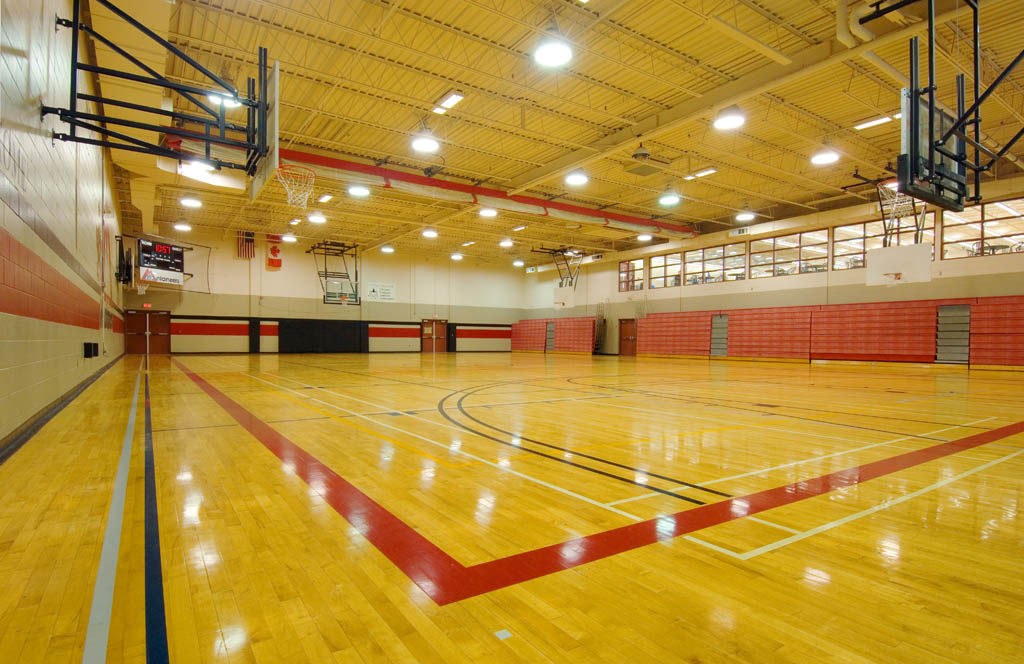
Mohawk College, Athletic Complex & Student Lounge
Brantford, ON
-
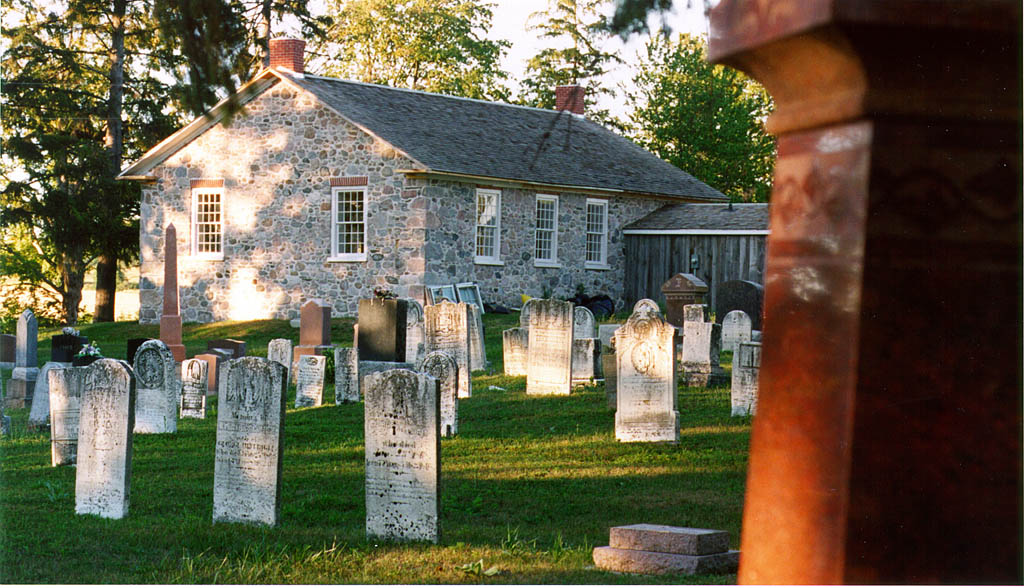
Detweiler Meetinghouse
Roseville, ON
-
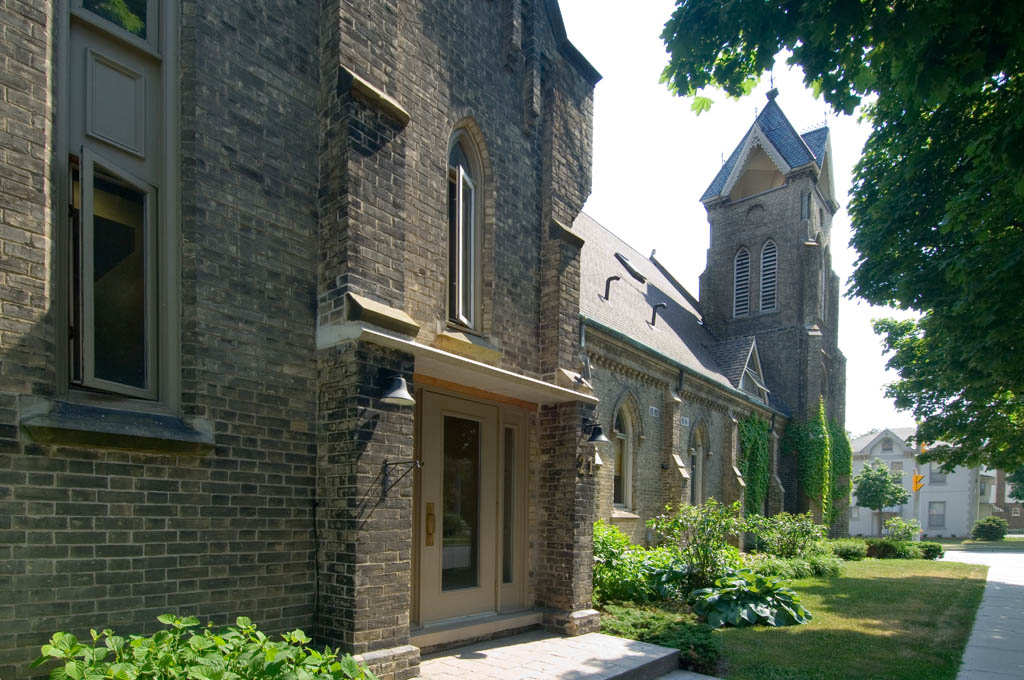
Brant Avenue Church Apartments
Brantford, ON
-
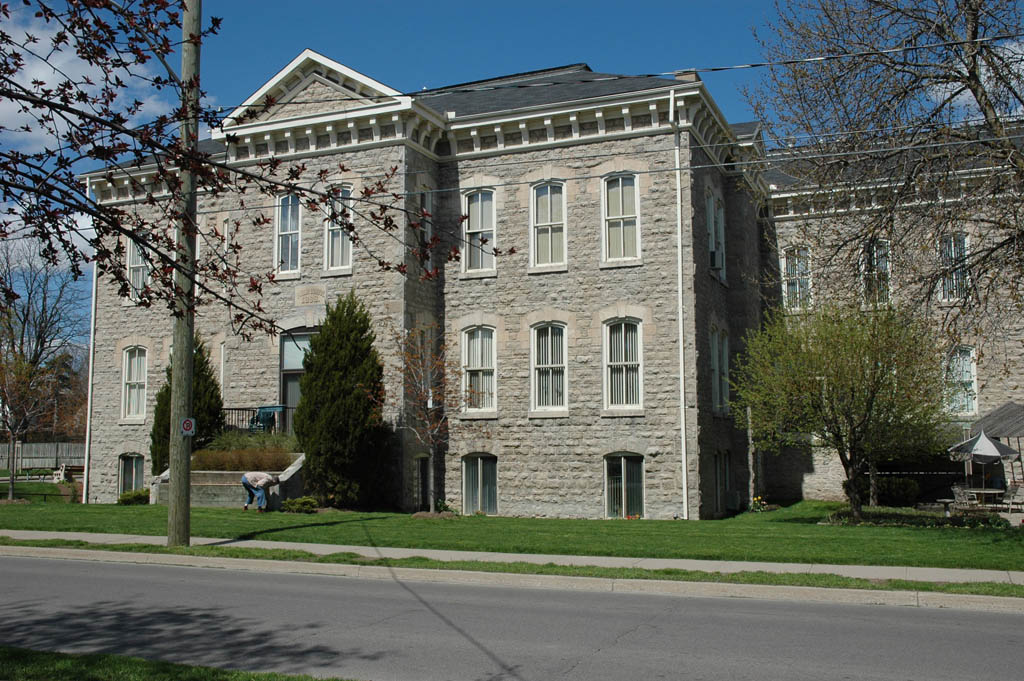
Preston School Apartments
Cambridge, ON
-
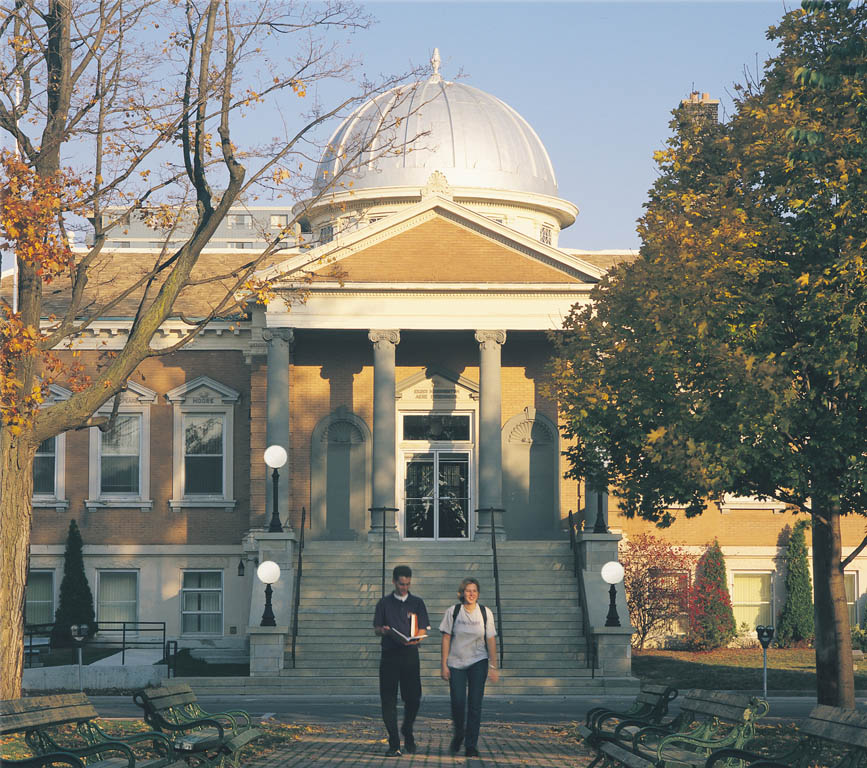
Wilfrid Laurier University - Carnegie Building, Brantford Campus
Brantford, Ontario
-
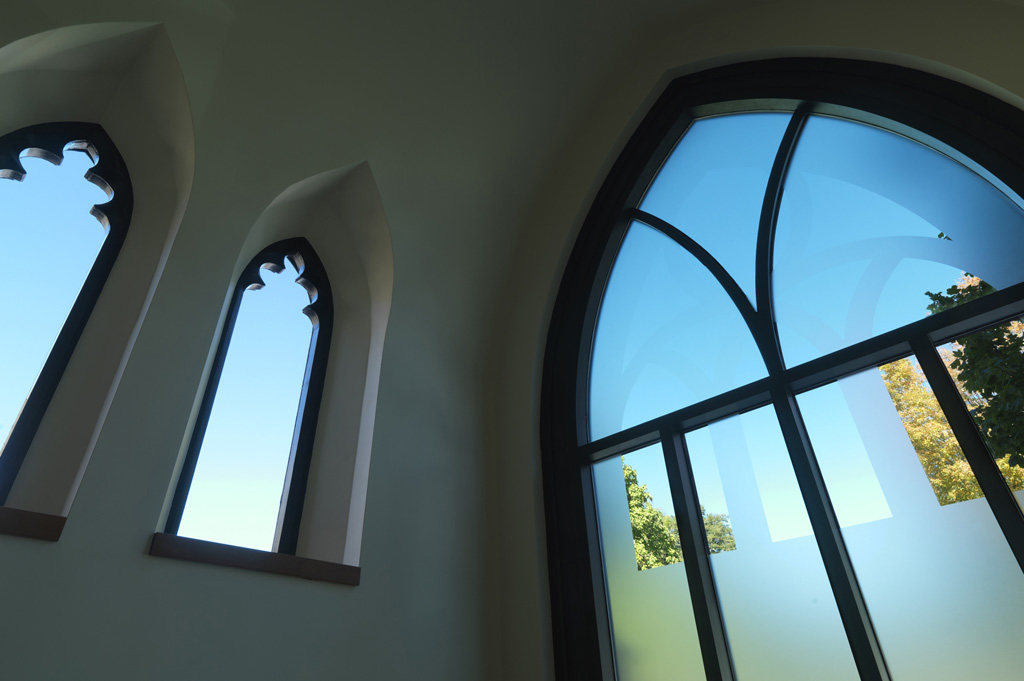
St. Andrew's United Church
Brantford, ON
-
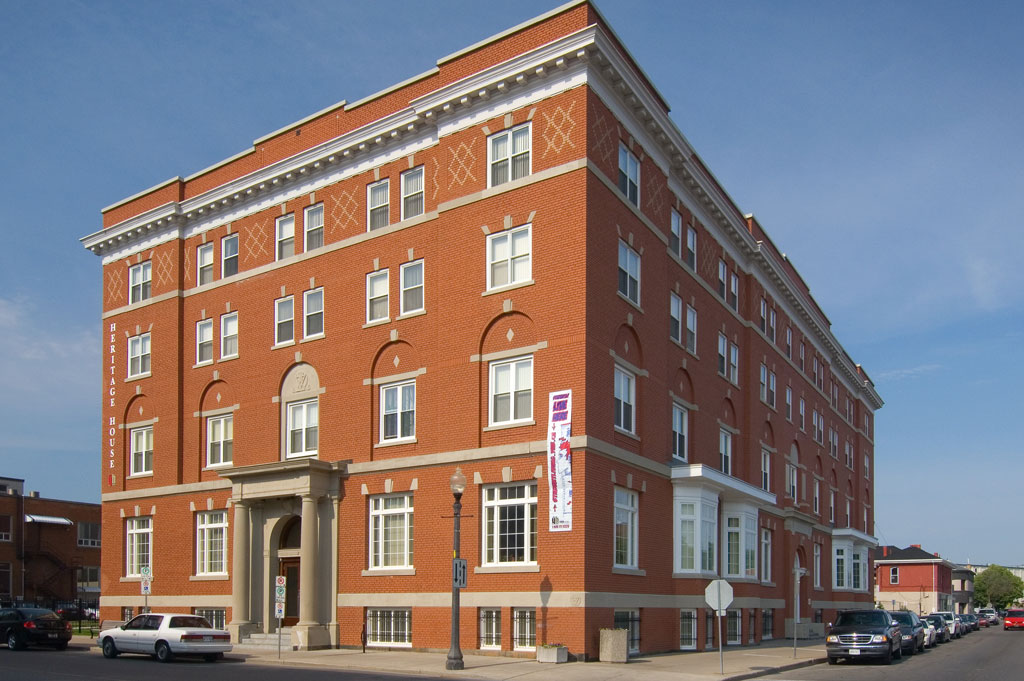
Lucy Marco Place – WLU Student Residence & Heritage House Affordable Housing
Brantford, ON
