-
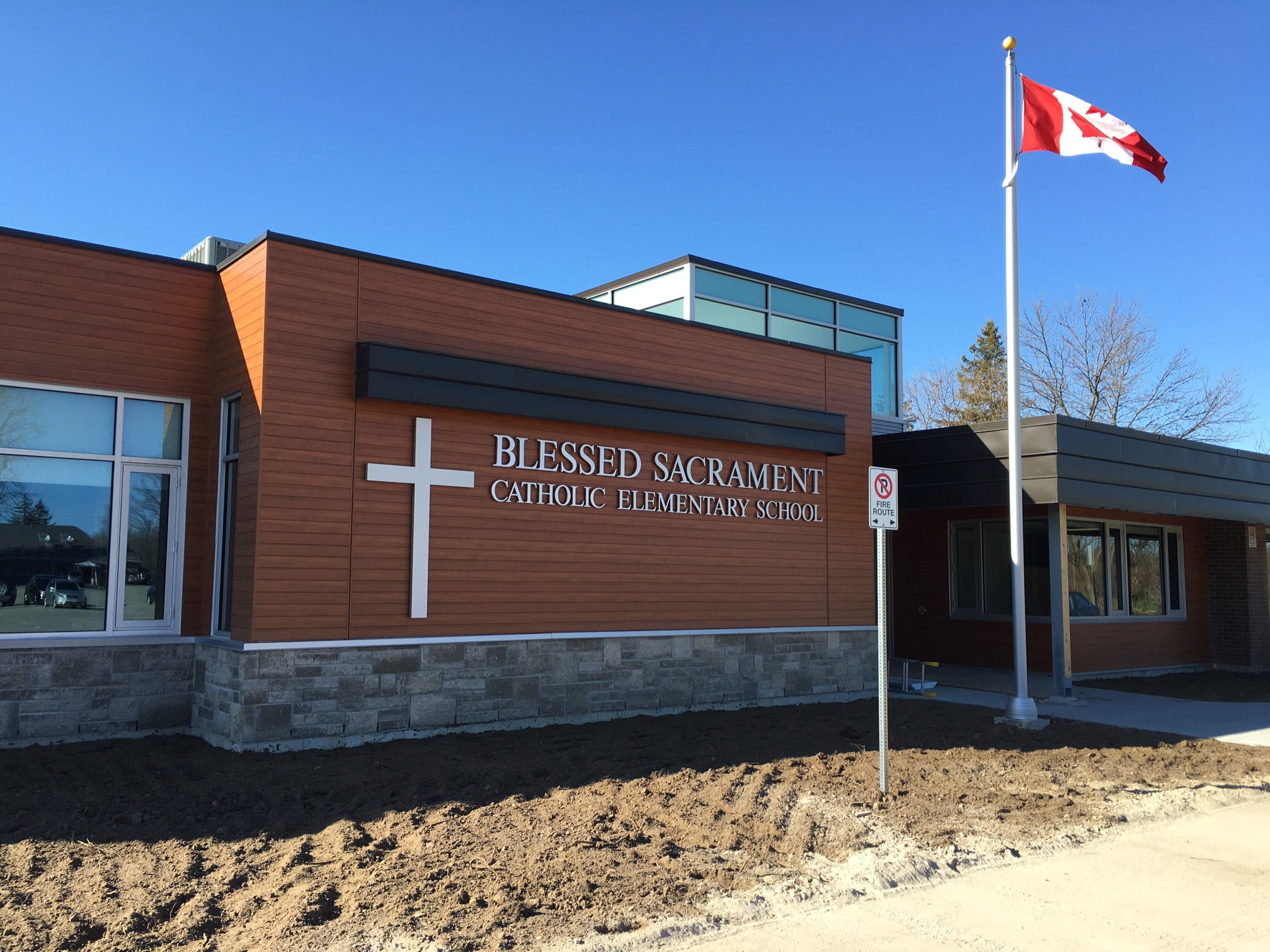
Blessed Sacrament Catholic Elementary School
Burford, ON
-
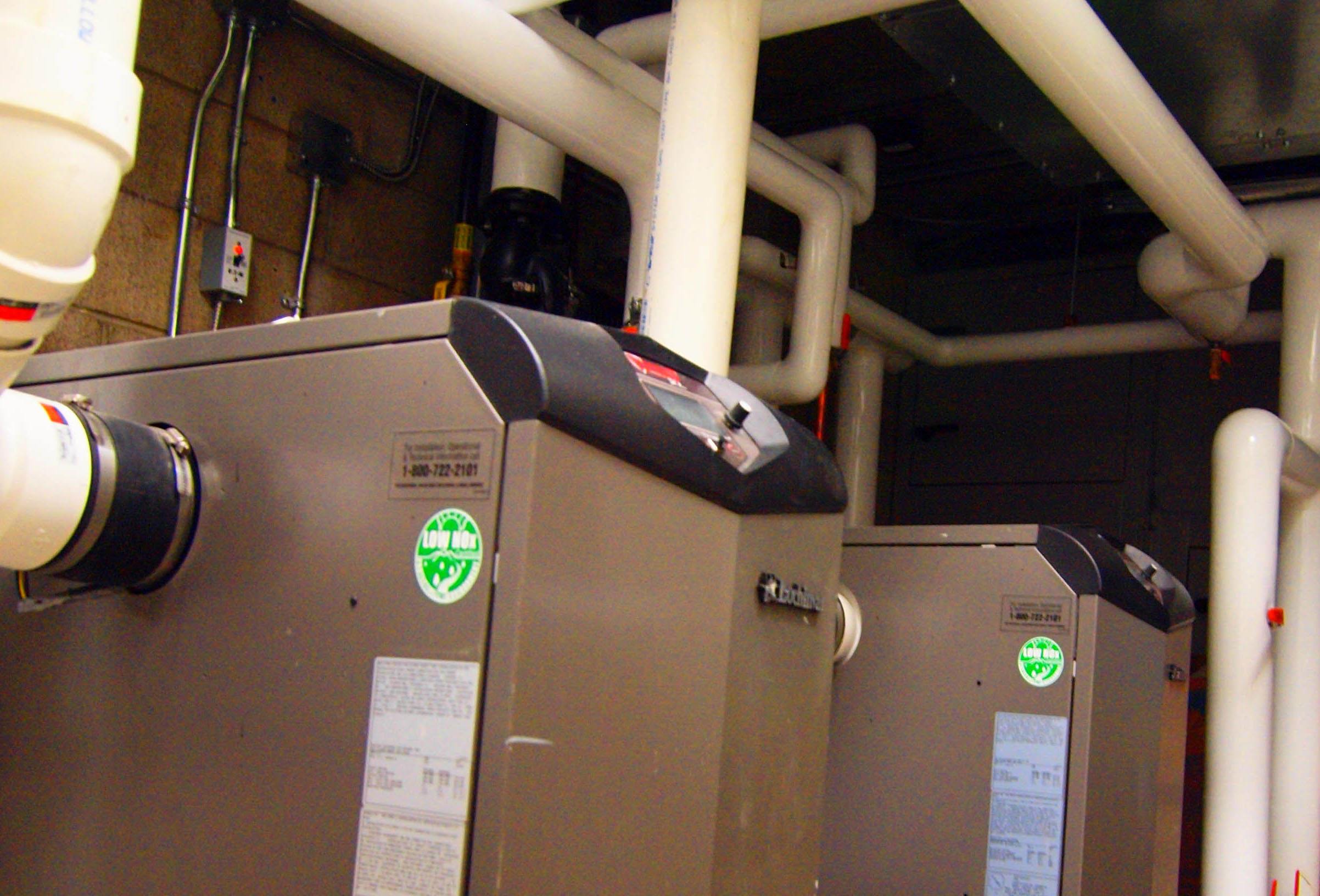
École élémentaire L'Odyssée
Guelph, ON
-
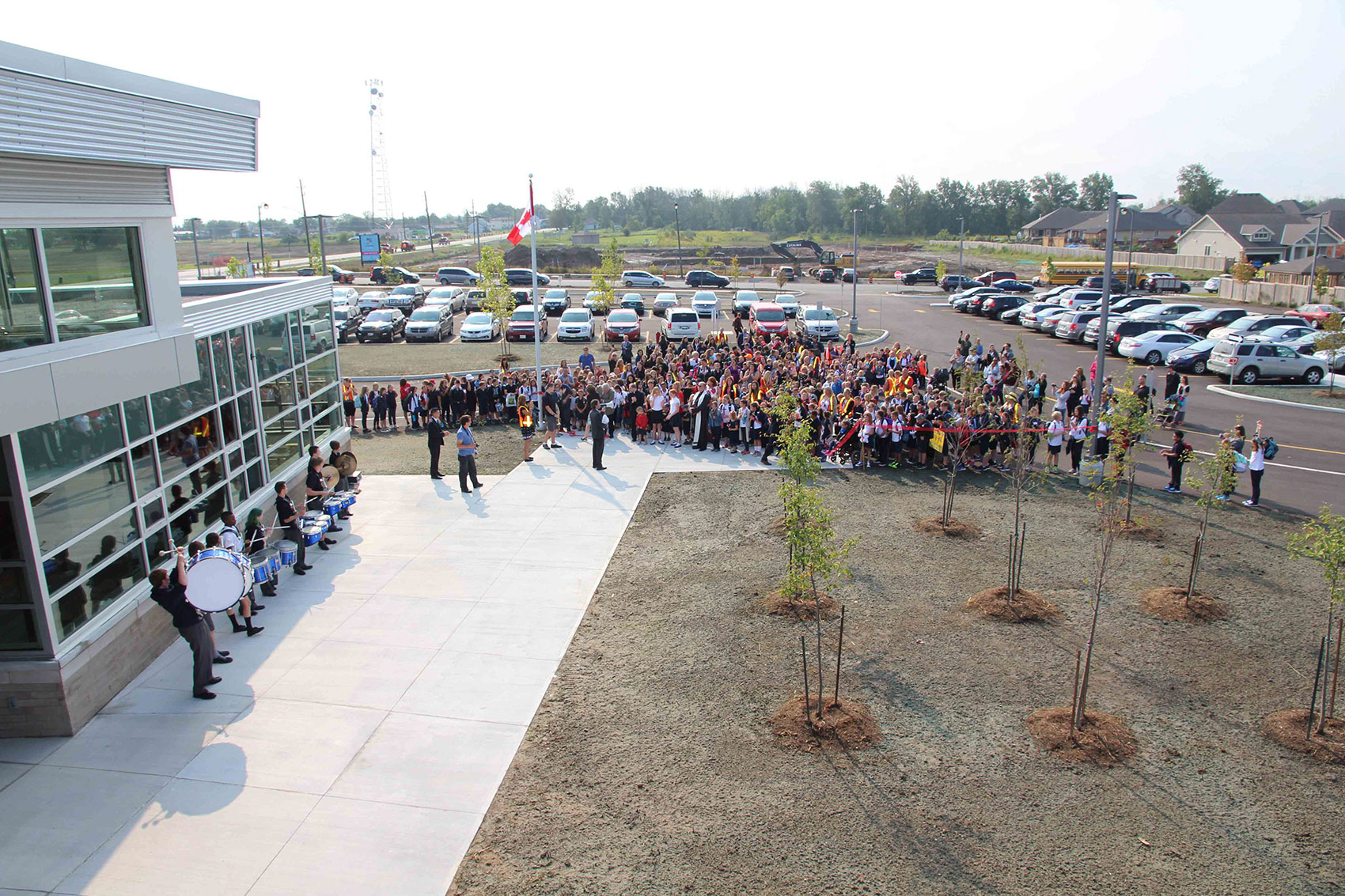
New St. Martin Catholic Elementary School + Daycare Centre
Smithville
-
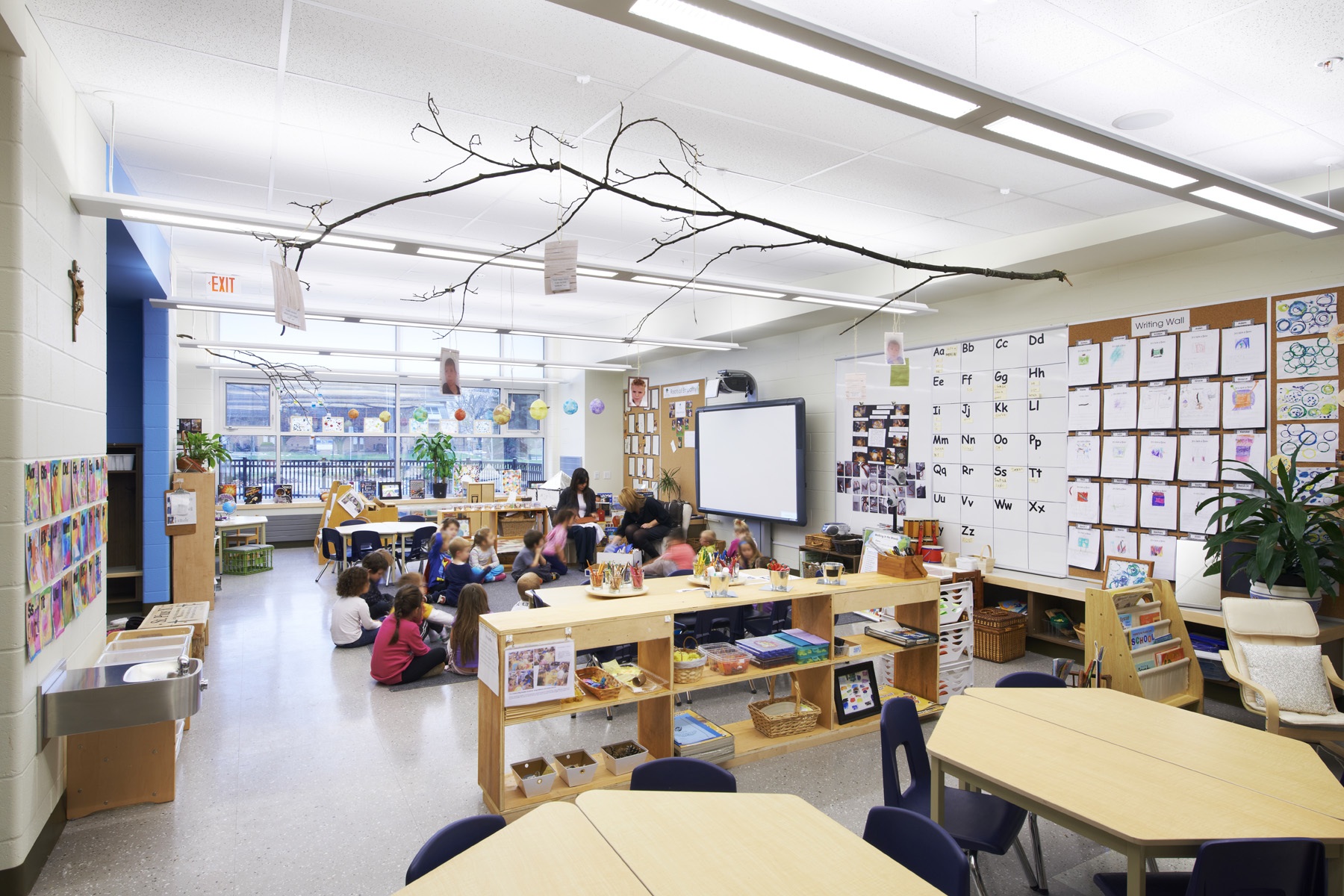
New St. Pius X Catholic Elementary School
Brantford, ON
-
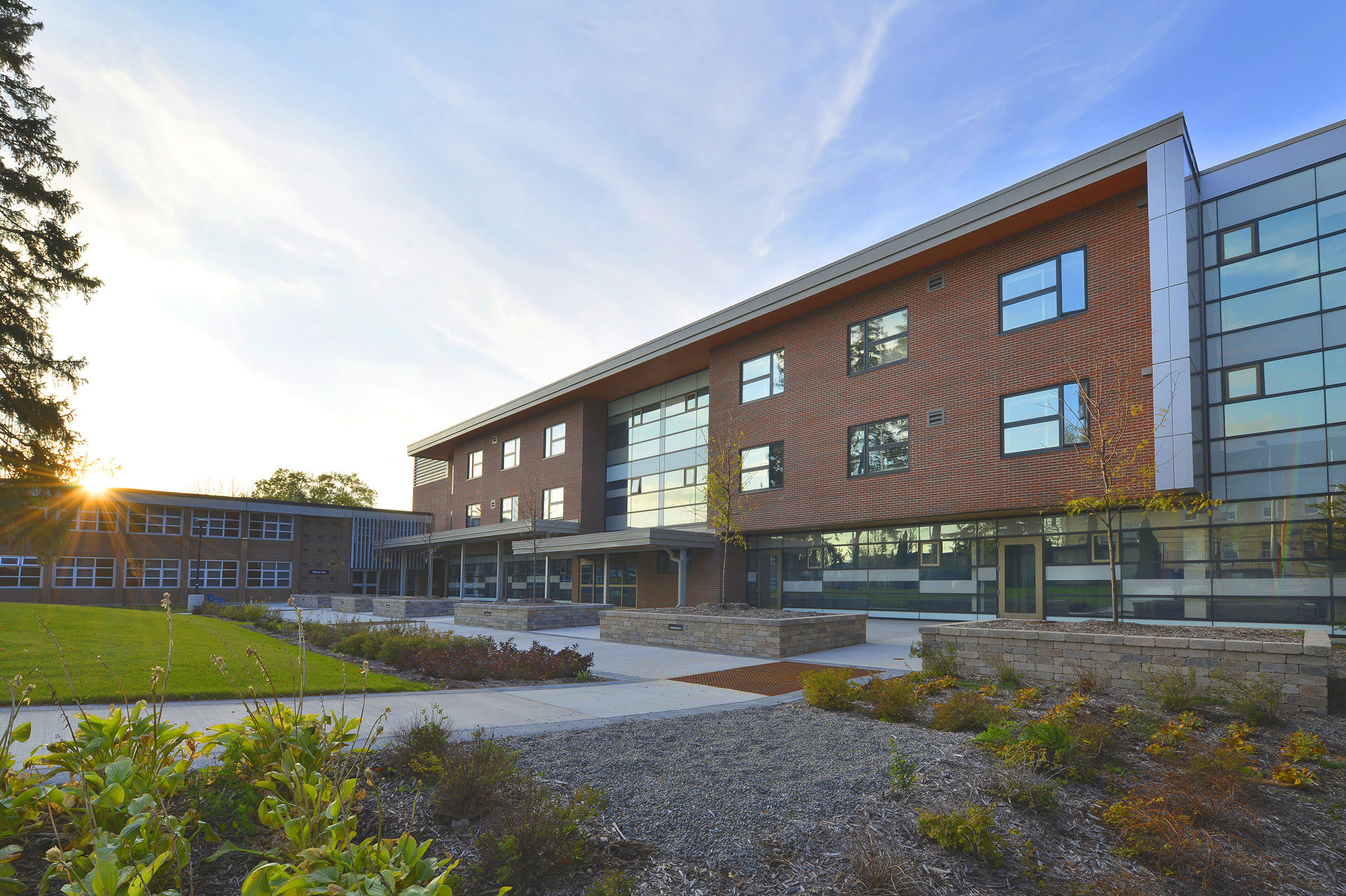
W. Ross Macdonald School - Senior Deaf-Blind Residence
Brantford, ON
-
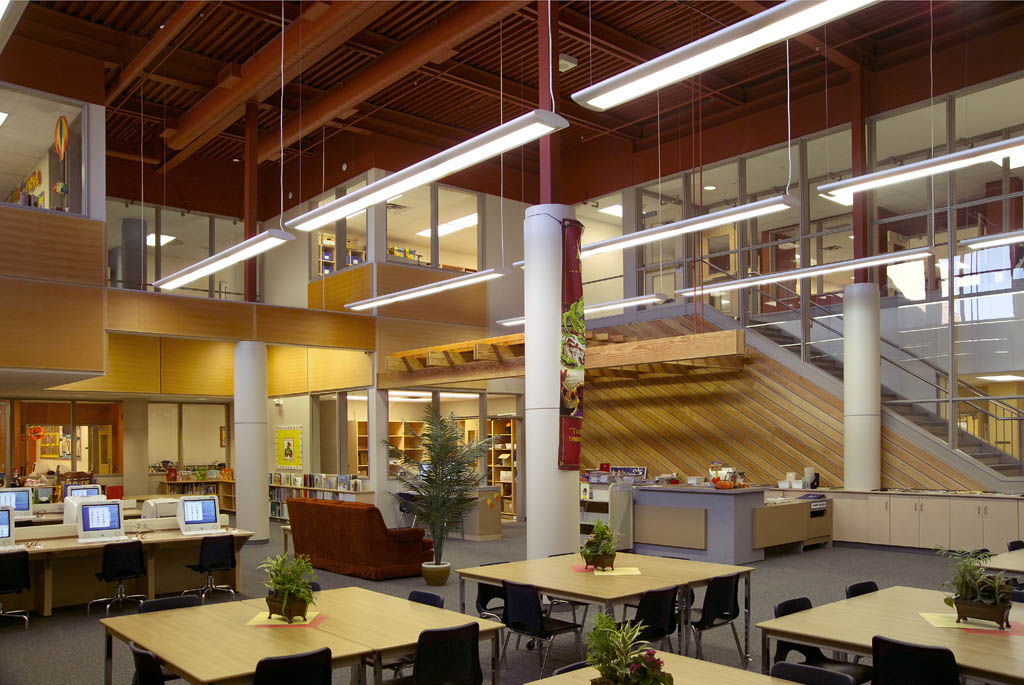
W. T. Townshend Public School
Kitchener, ON
-
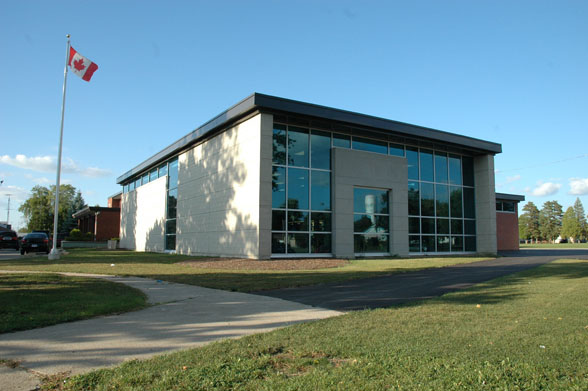
Delhi DSS - Library, Science Labs + Family Studies
Delhi, ON
-
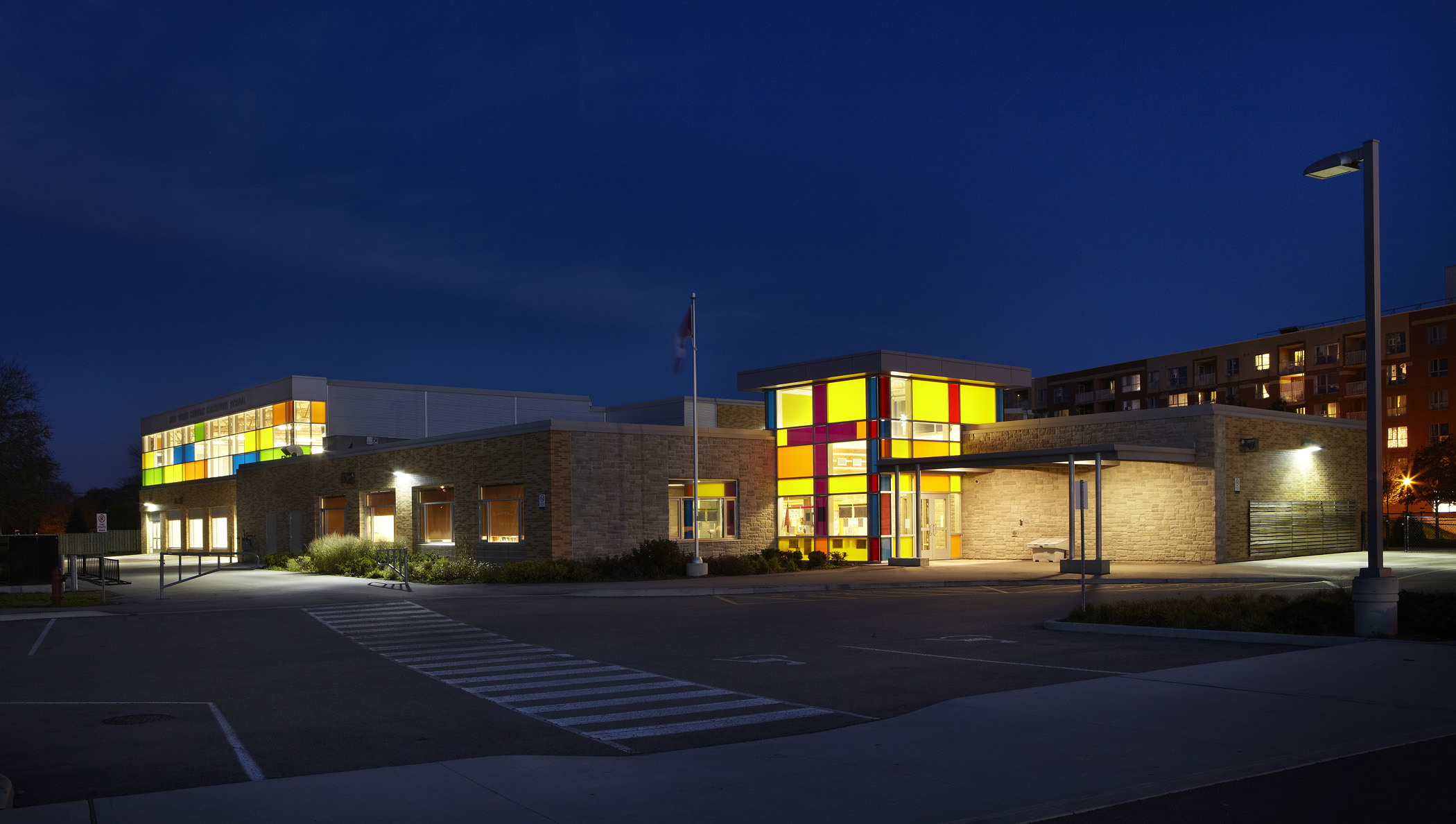
Jean Vanier Catholic Elementary School
Brantford, ON
-
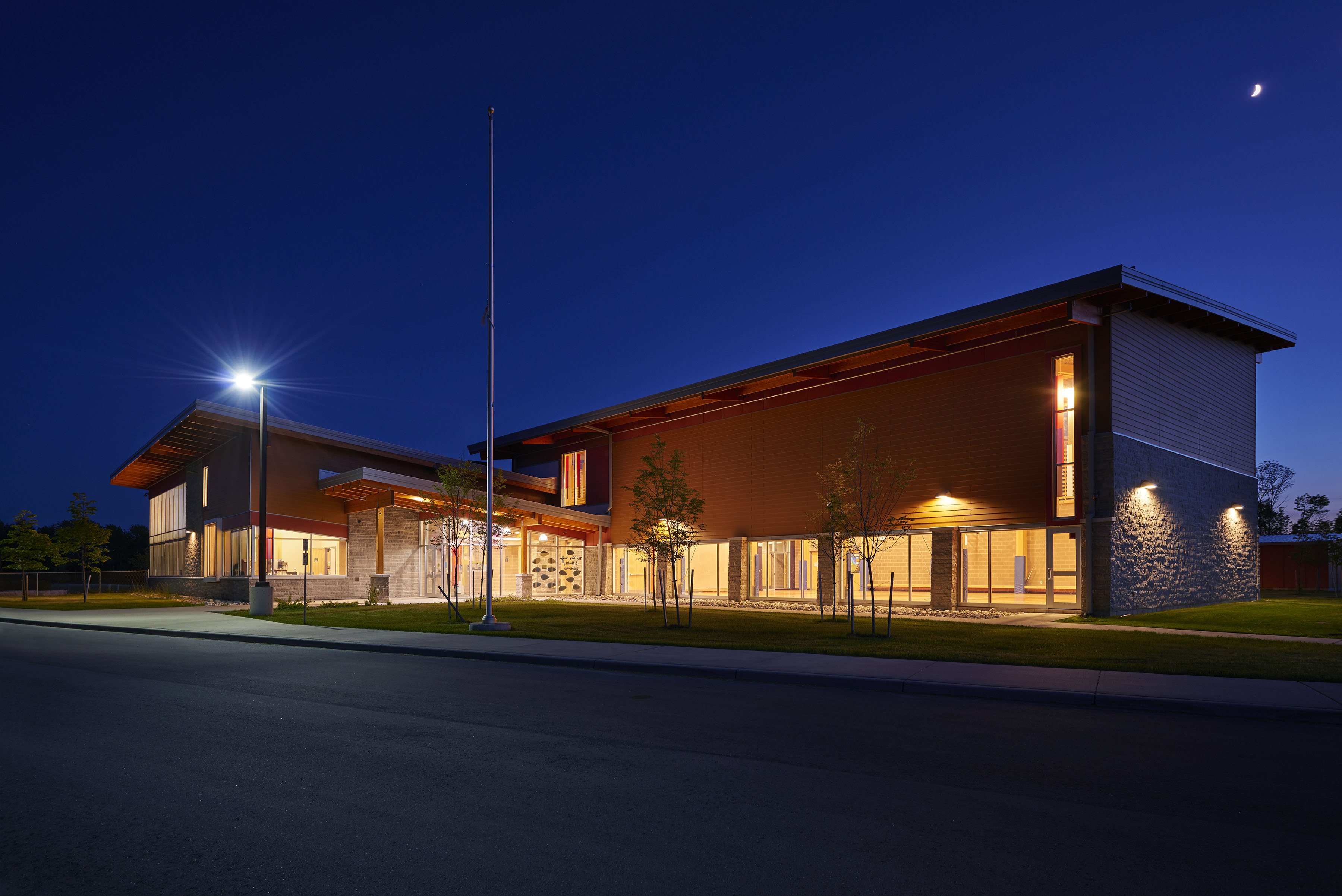
Chippewas of Nawash New Elementary School
Cape Croker, ON
