-
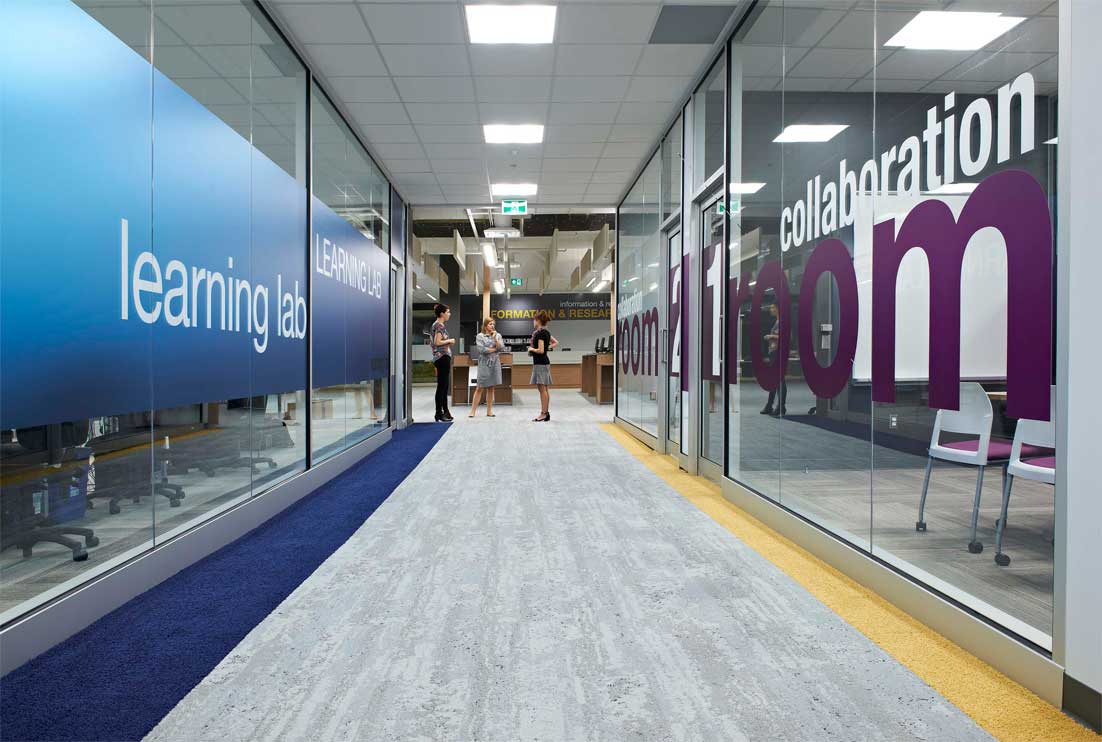
Conestoga College Library Resource Centre Revitalization
Doon Campus
-
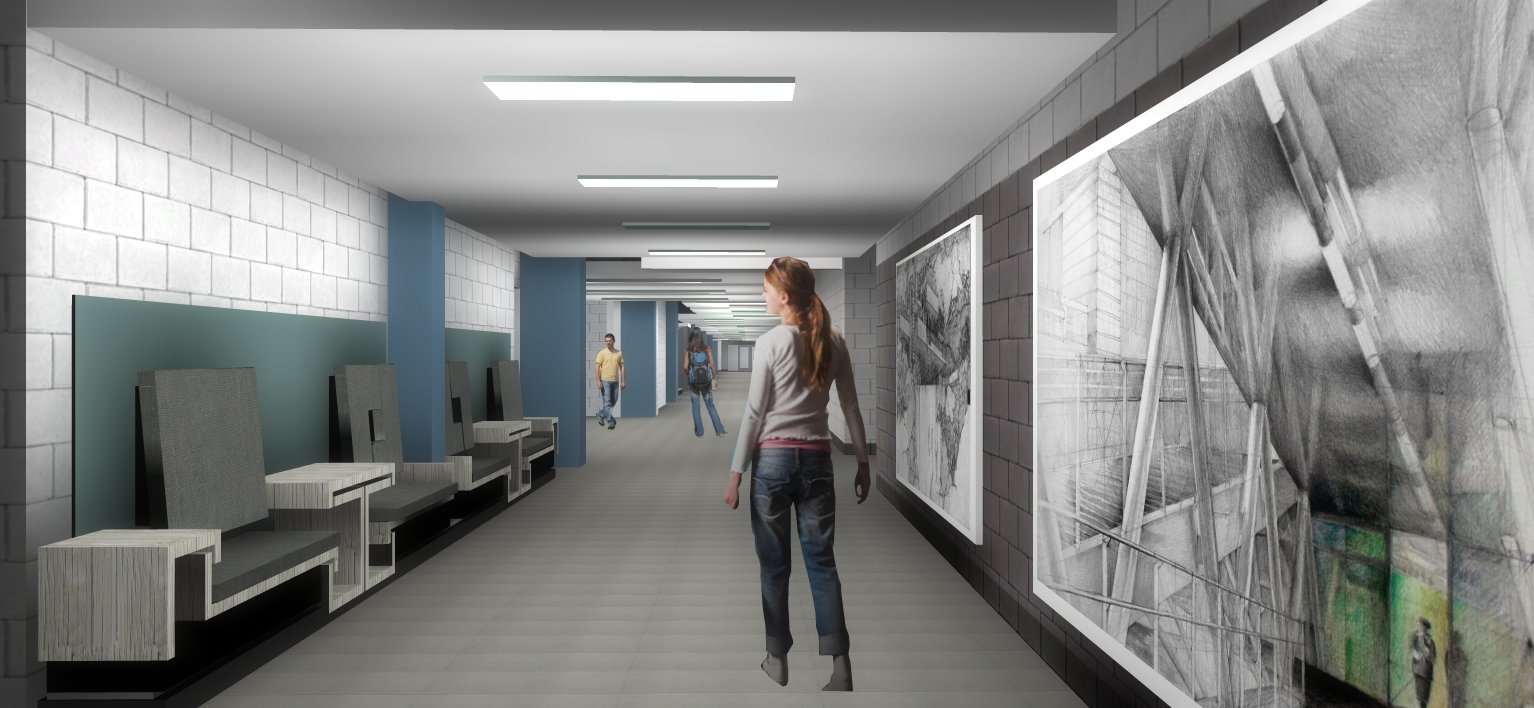
Mohawk College - Fennell Campus Upgrades , E-Wing
Engineering Faculty, E-Wing Hamilton, ON
-
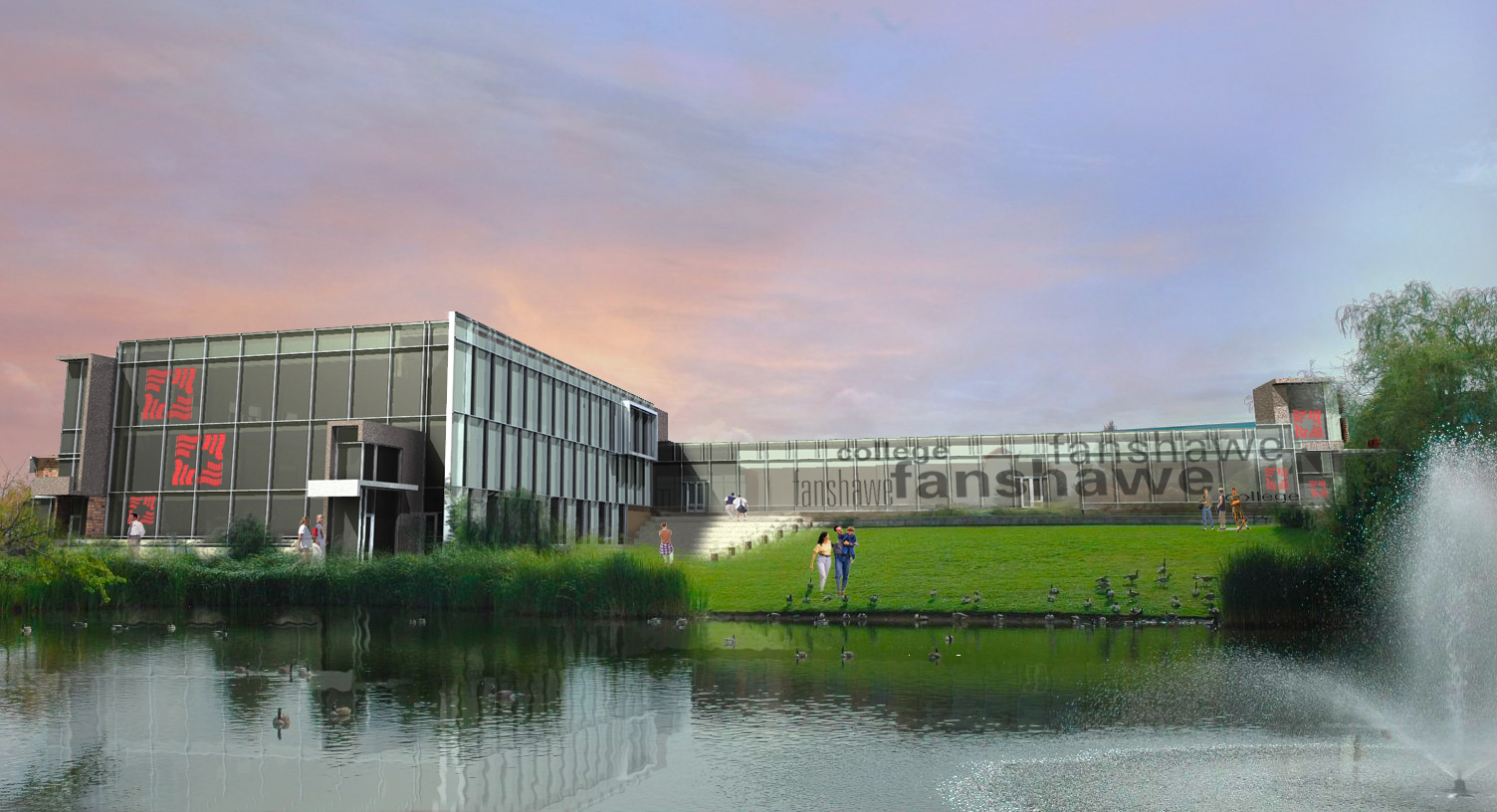
Fanshawe College - Woodstock Campus Expansion (Schematic)
Woodstock, ON
-
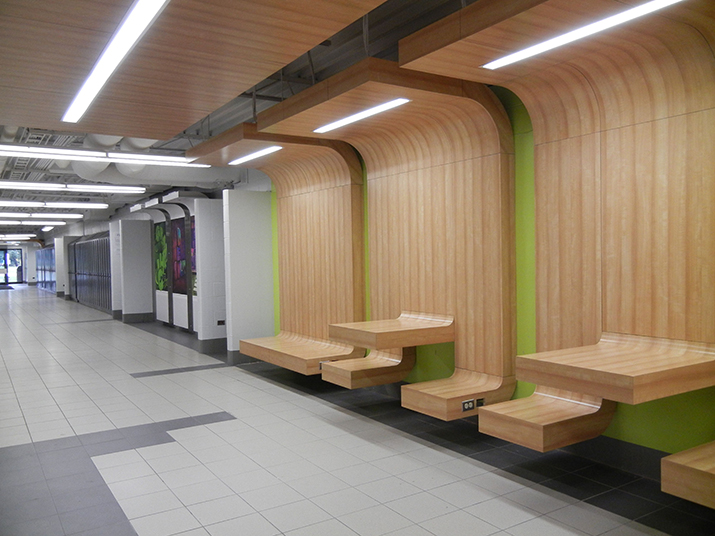
Mohawk College - Fennell Campus Upgrades
Graphics & Media Faculty Renovations, F-Wing Hamilton, ON
-
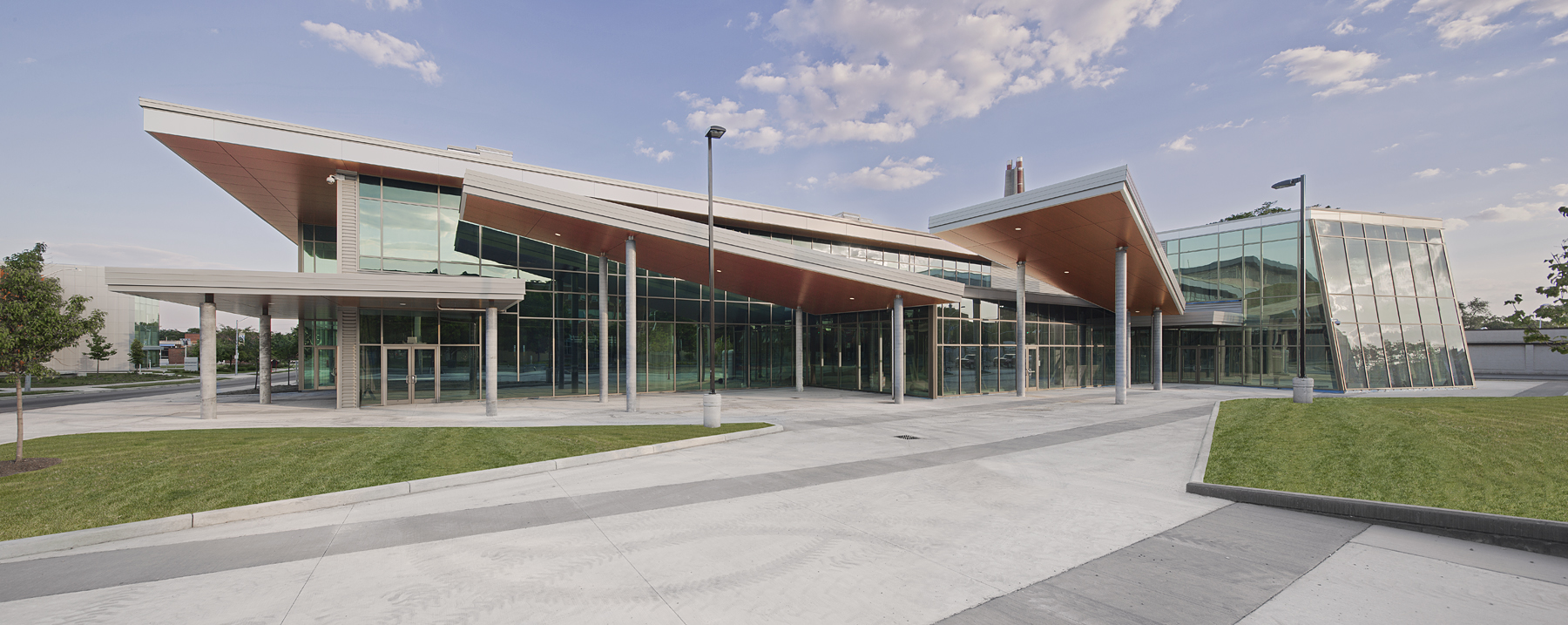
University of Windsor – Innovation Centre and Integrated Parking Structure
Windsor, Ontario
-
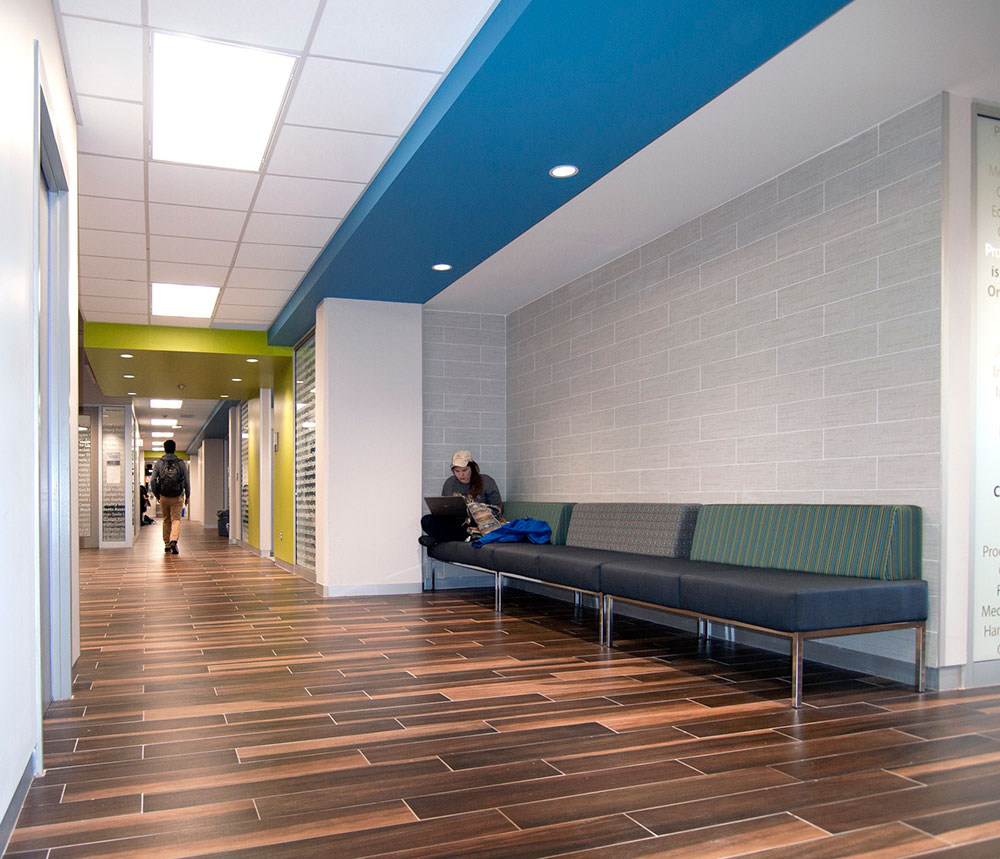
University of Guelph - Students Club Association (CSA) Club Area Renewal
Guelph, ON
-
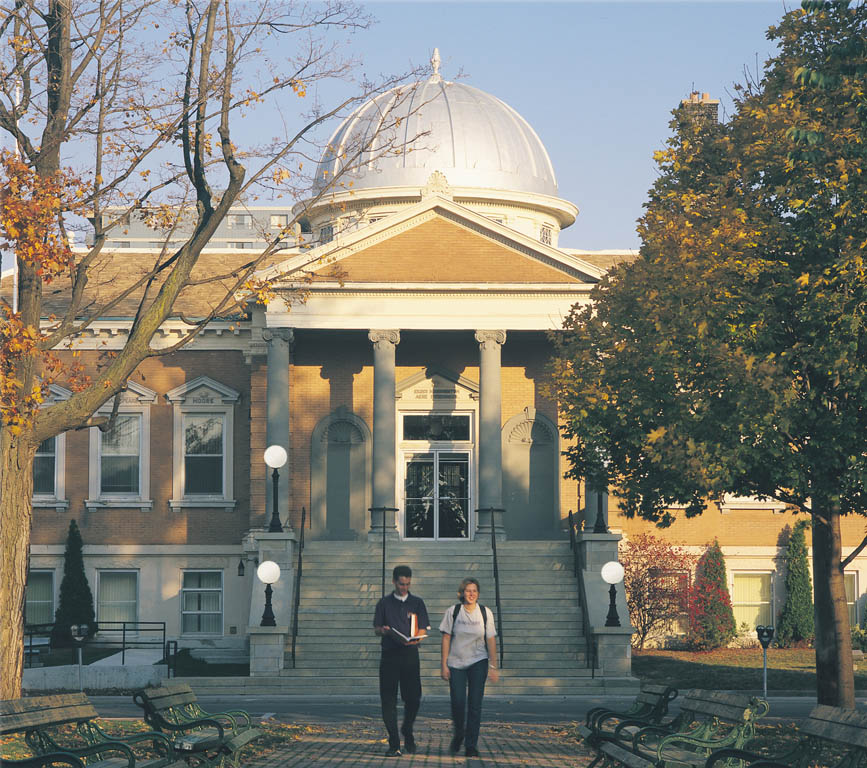
Wilfrid Laurier University - Carnegie Building, Brantford Campus
Brantford, ON
-
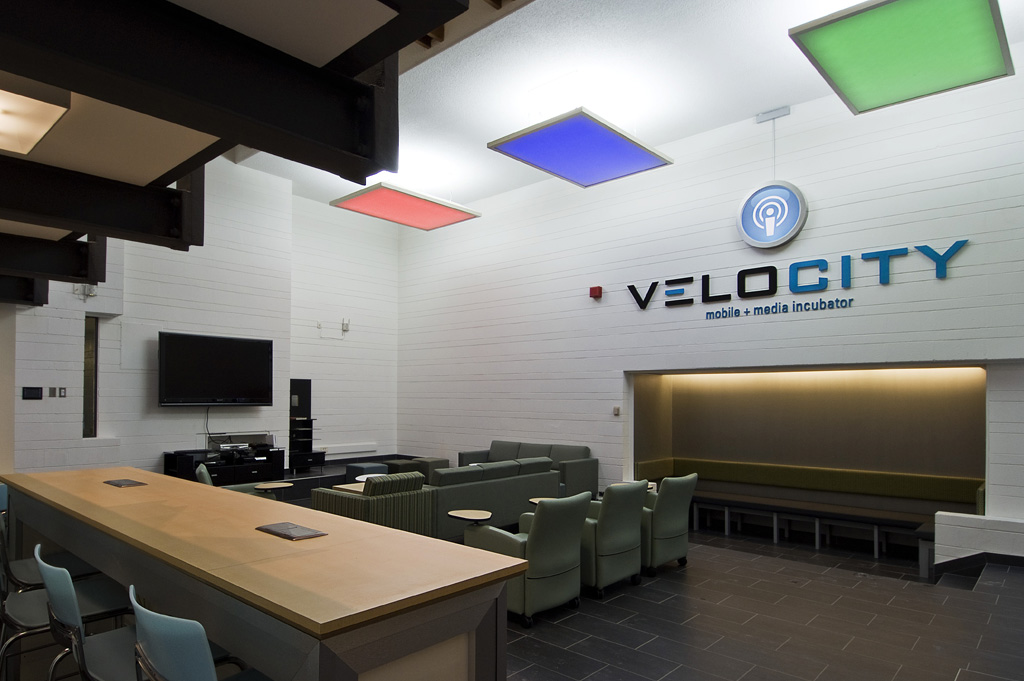
VeloCity Residence, University of Waterloo
Waterloo, ON
-
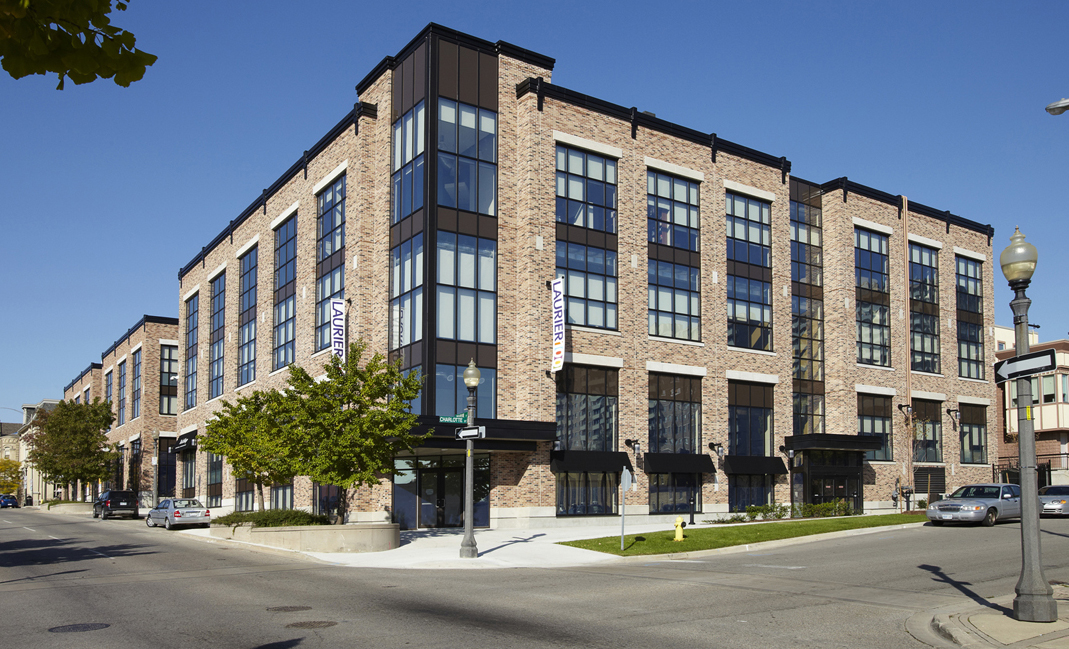
WLU – Laurier Brantford Research & Academic Centre East & West
Brantford, ON
