-
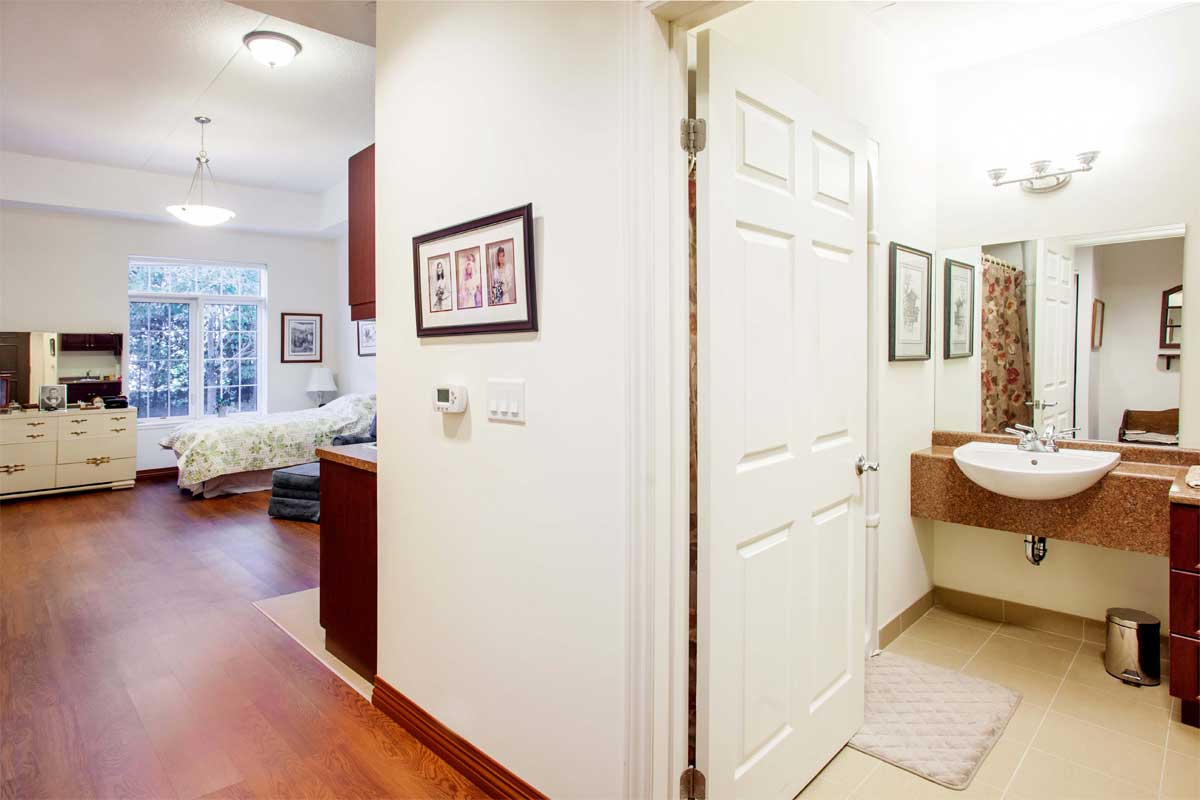
Georgian Traditions Addition of Retirement + Assisted Living
Collingwood, ON
-
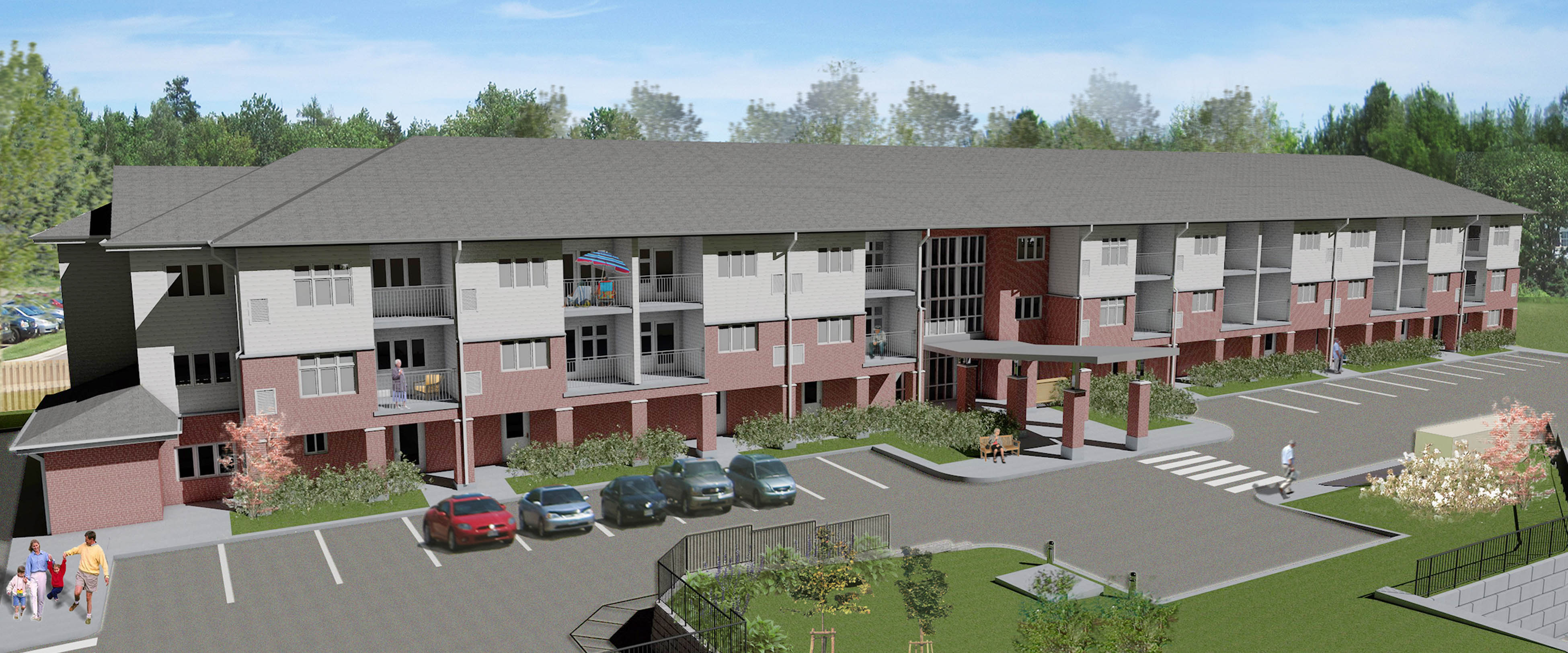
Tranquility Place Seniors’ Apartments
Brantford, ON
-
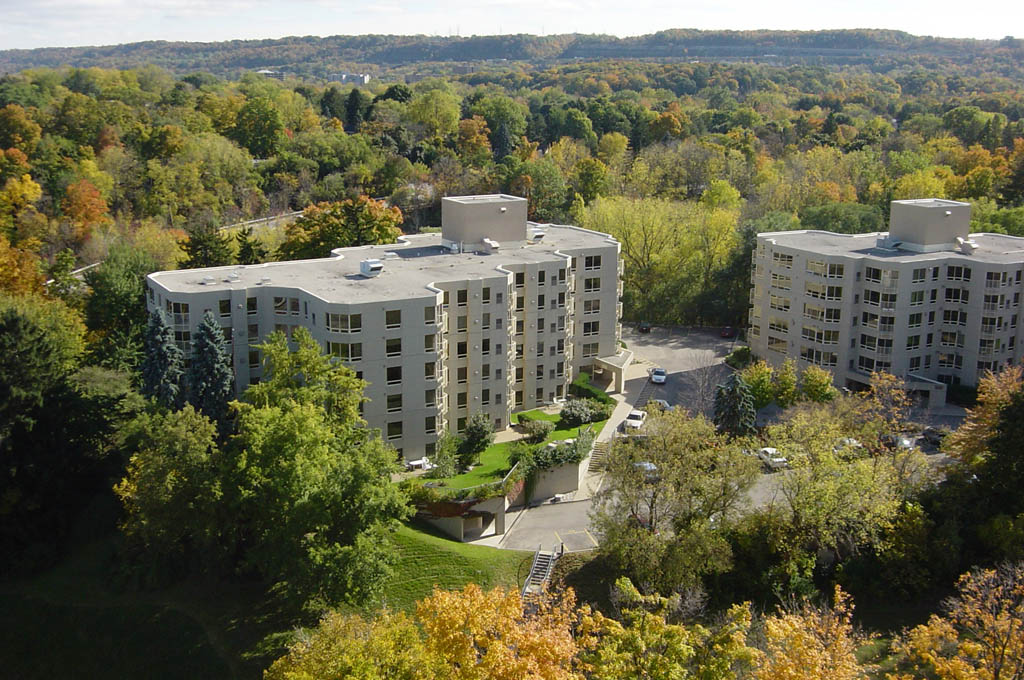
St. Joseph’s Estates
Dundas, ON
-
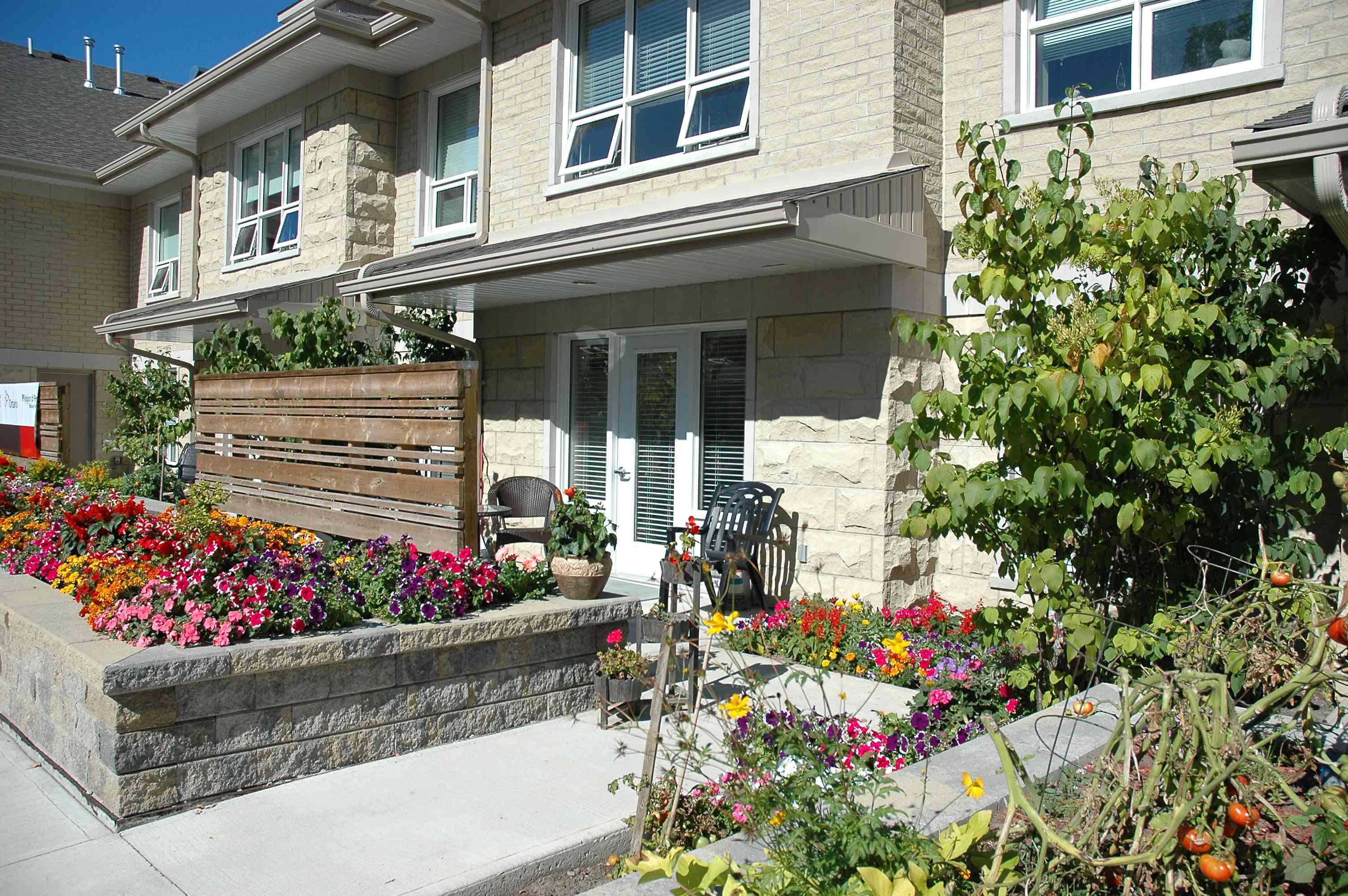
Walker’s Road Seniors’ Apartments
Region of Peel, Caledon East, ON
-
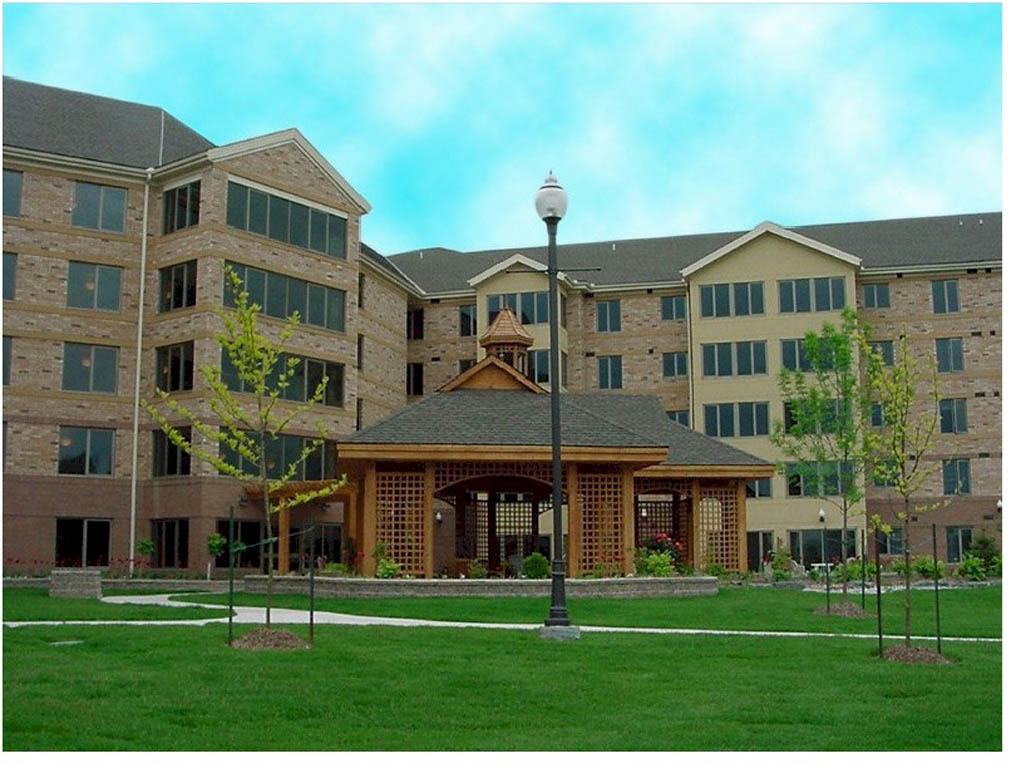
Evergreen Terrace
Grimsby, ON
-
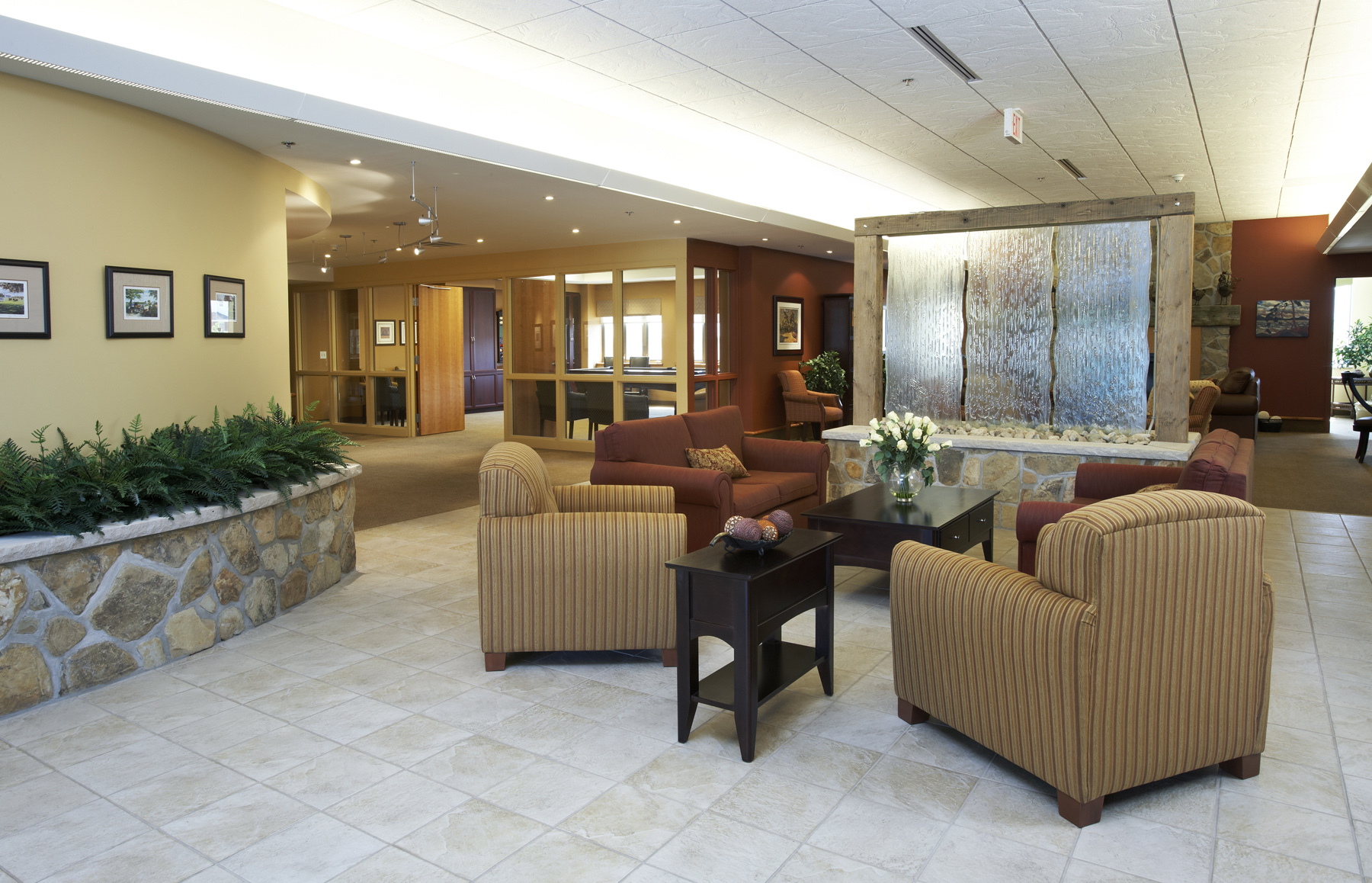
Parkwood Suites Supportive Housing
Waterloo, ON
-
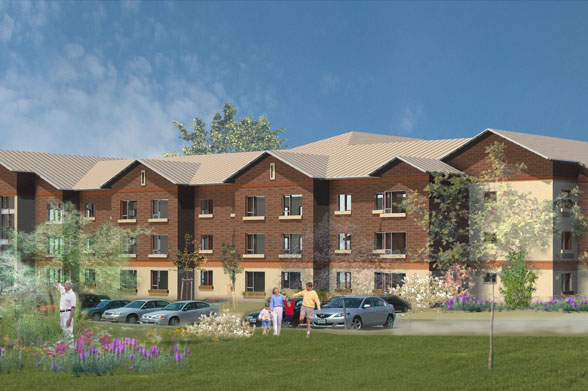
Kingsview Seniors’ Apartments
Region of York, King City, ON
-
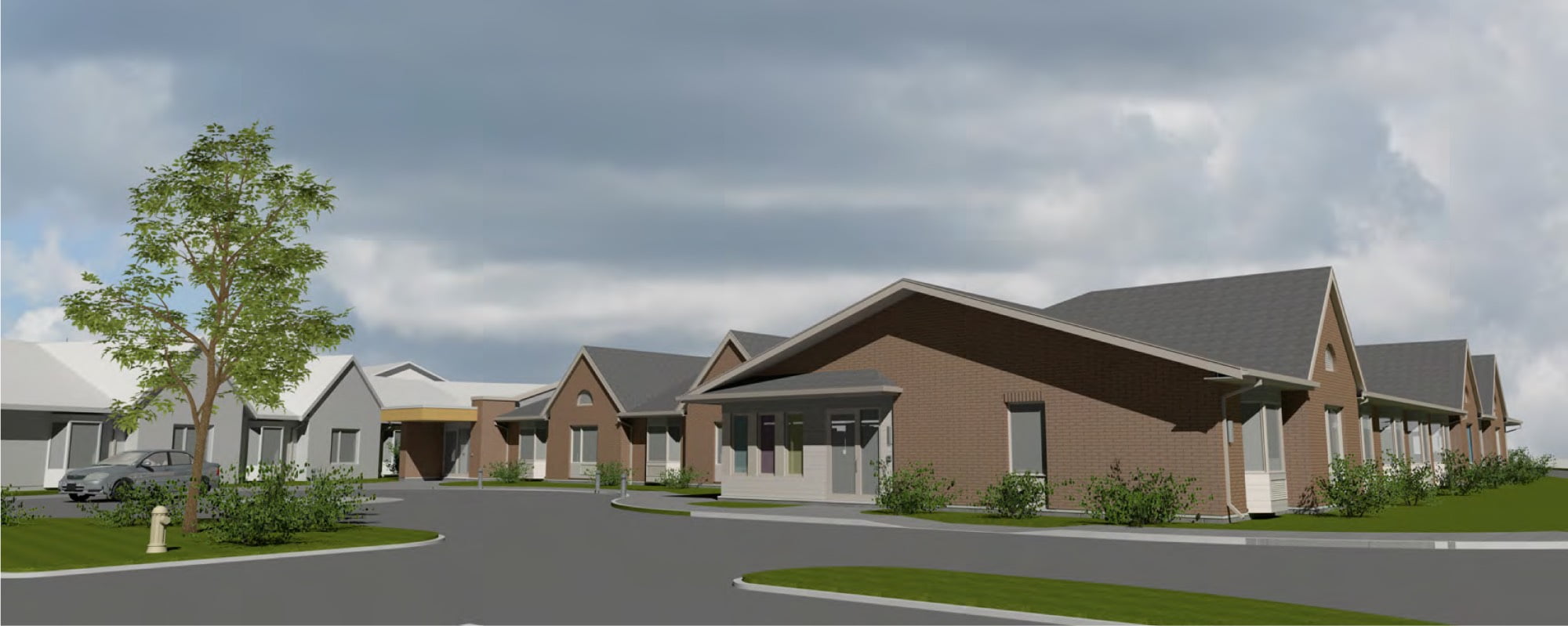
Parkview Meadows – Assisted Living Addition
Townsend, ON
-
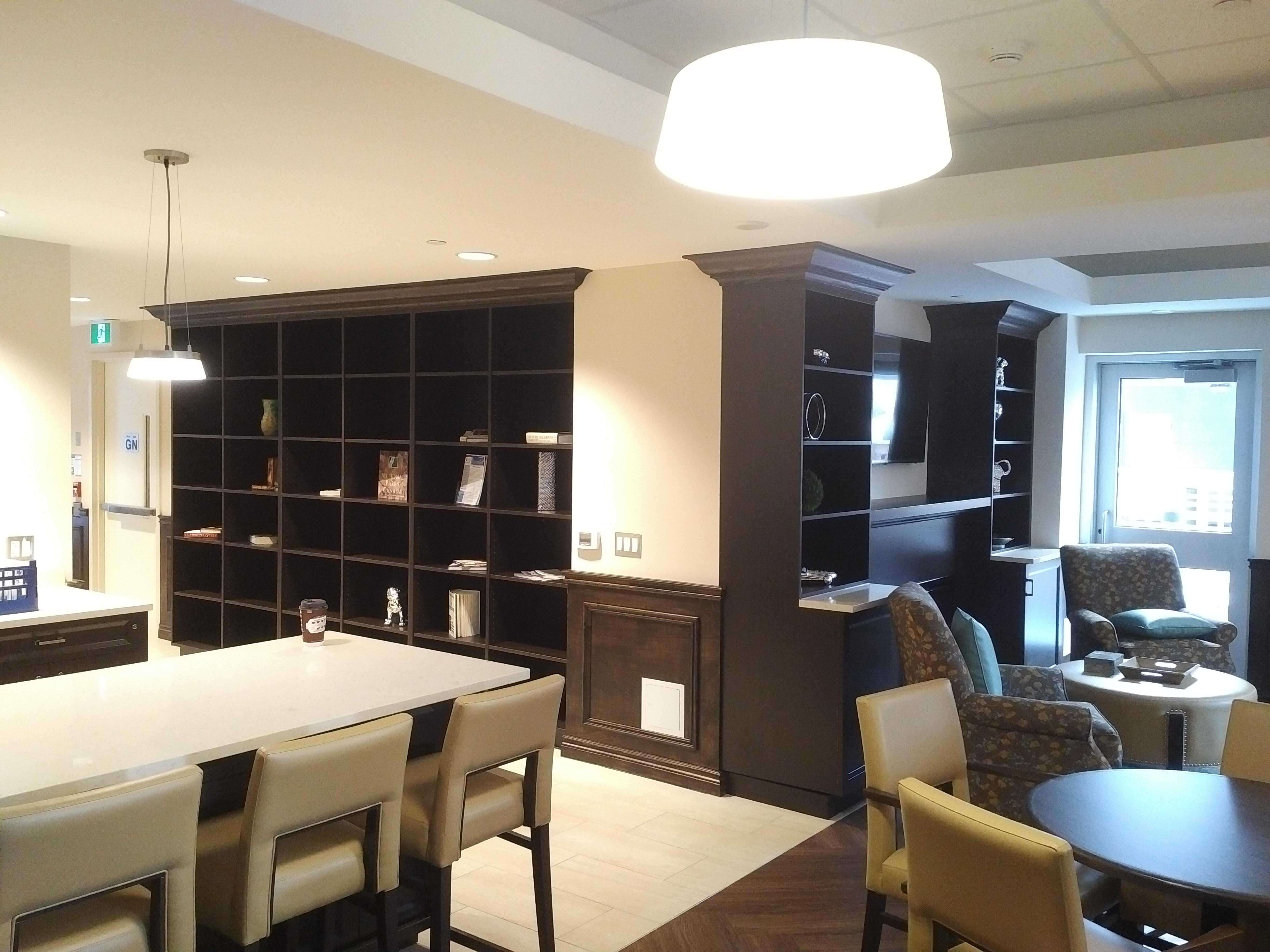
Bankside Terrace - Retirement Apartments
Kitchener, ON
