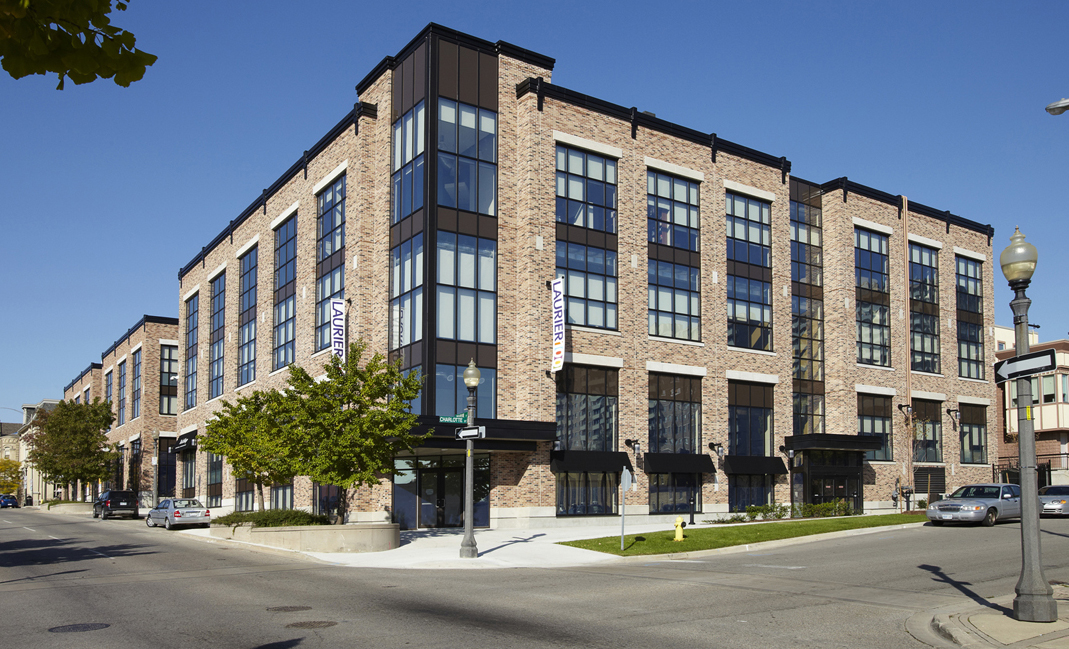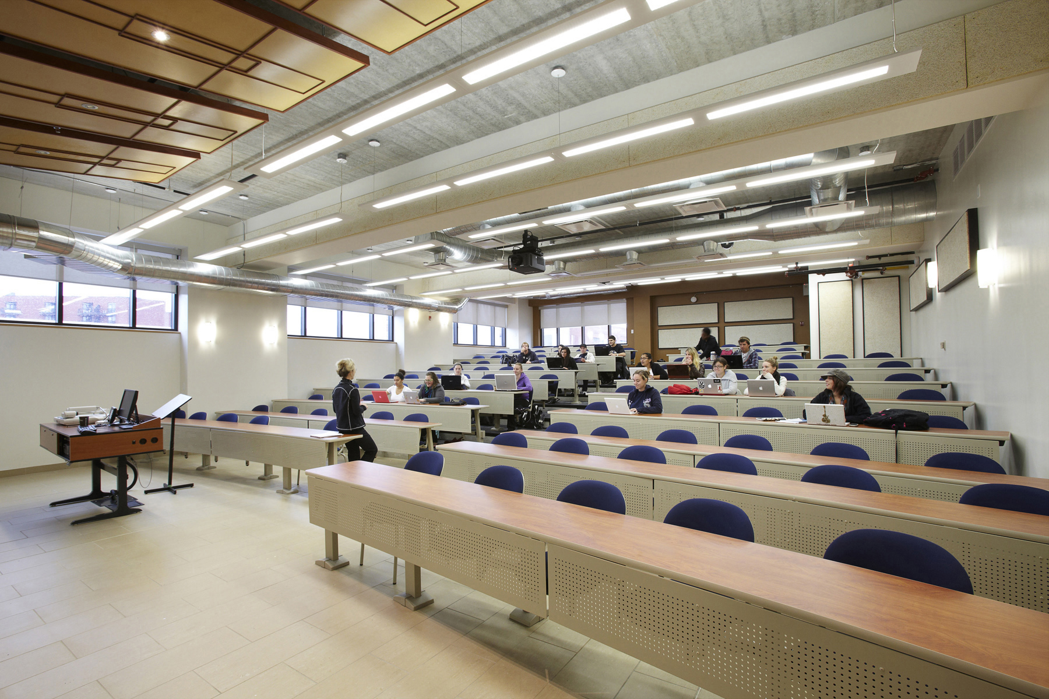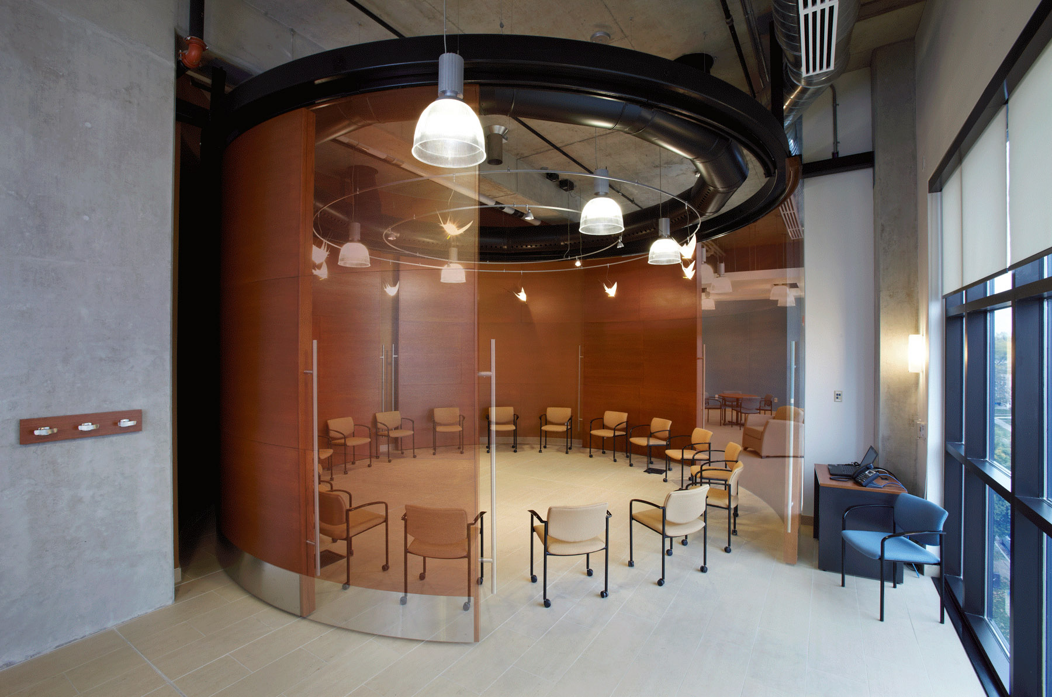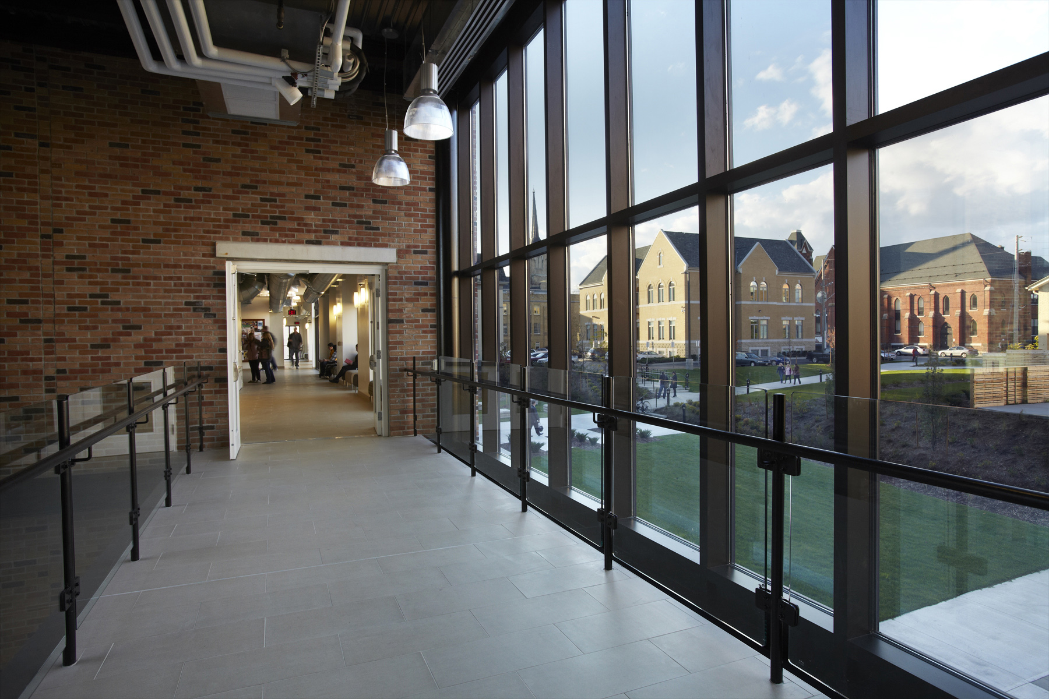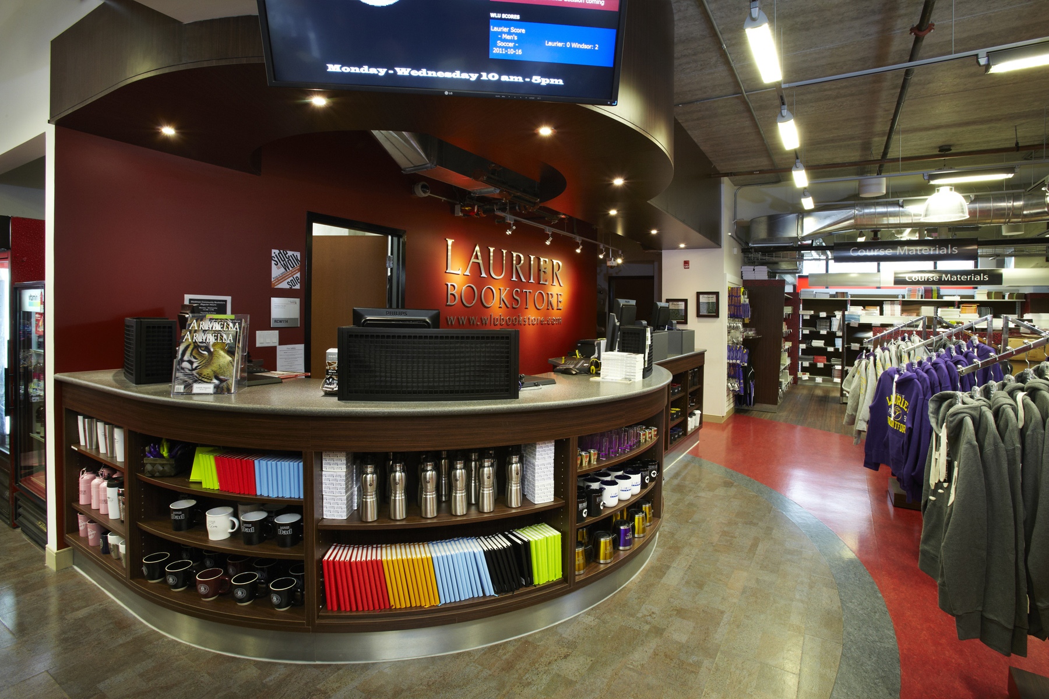WLU – Laurier Brantford Research & Academic Centre East & West
-
Location: Brantford, ON
Laurier Brantford’s Research & Academic Centre – East & West, will further help meet the needs of Laurier Brantford’s growing downtown university campus. The two buildings have been designed to fit into the heritage context of the campus.
The East Building contains a lecture hall, main level campus operations, upper level research labs, faculty offices and aboriginal studies.
The West Building houses a bookstore, cafe/kiosk, academic space (250 seat auditorium,115 seat lecture room and 130 seat lecture room) and faculty offices. A landscaped living wall is a feature in the building’s atrium.
A newly landscaped exterior courtyard is designed to connect six University buildings into a cohesive campus block.
Sustainable design best practices play an important role in this new facility. The East and West Buildings have both achieved LEED Silver Certification and are WLU’s first LEED certified buildings.
Sustainable / LEED measures include;
• low-flow water fixtures • high-efficiency glass • no irrigation vegetation
• natural daylighting with super energy efficient light fixtures • bike storage
• high efficiency irrigation system • elimination of refrigerant coolant HCFC’s
• regional materials • recycled materials • reduced parking & hard surfaces
• solar reflecting roof • construction waste diversion
These buildings have been designed to operate on 33% less energy than a comparable building designed to the current basic industry standard.

