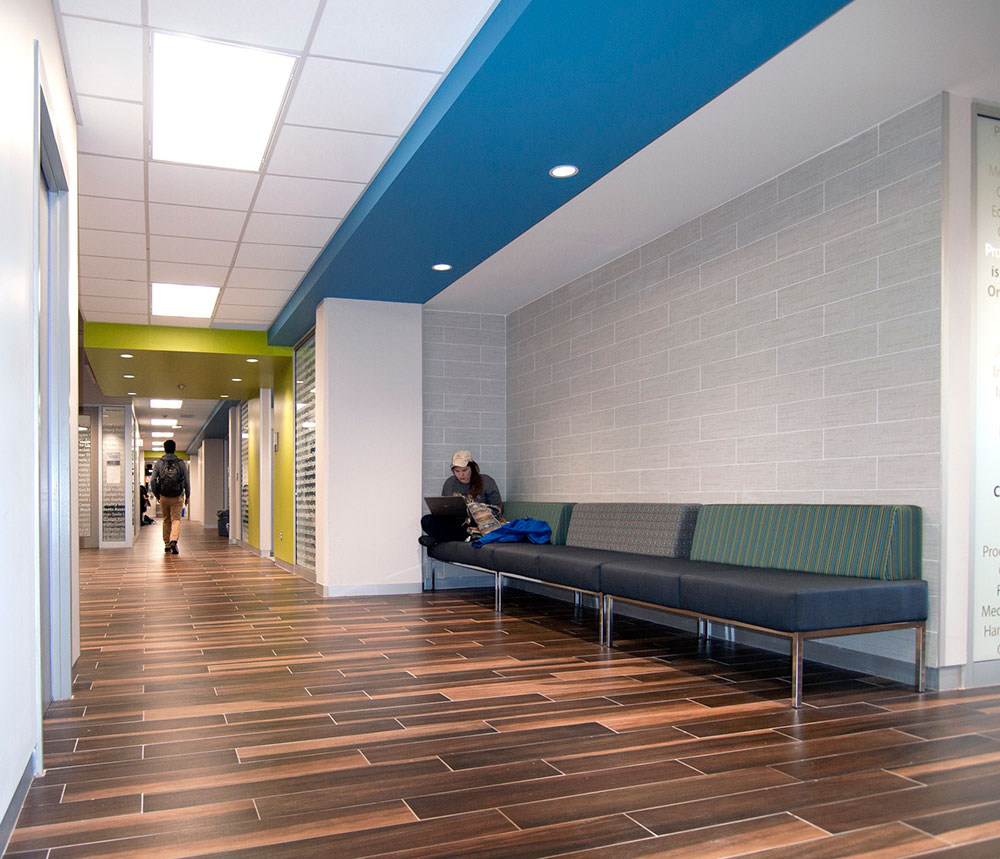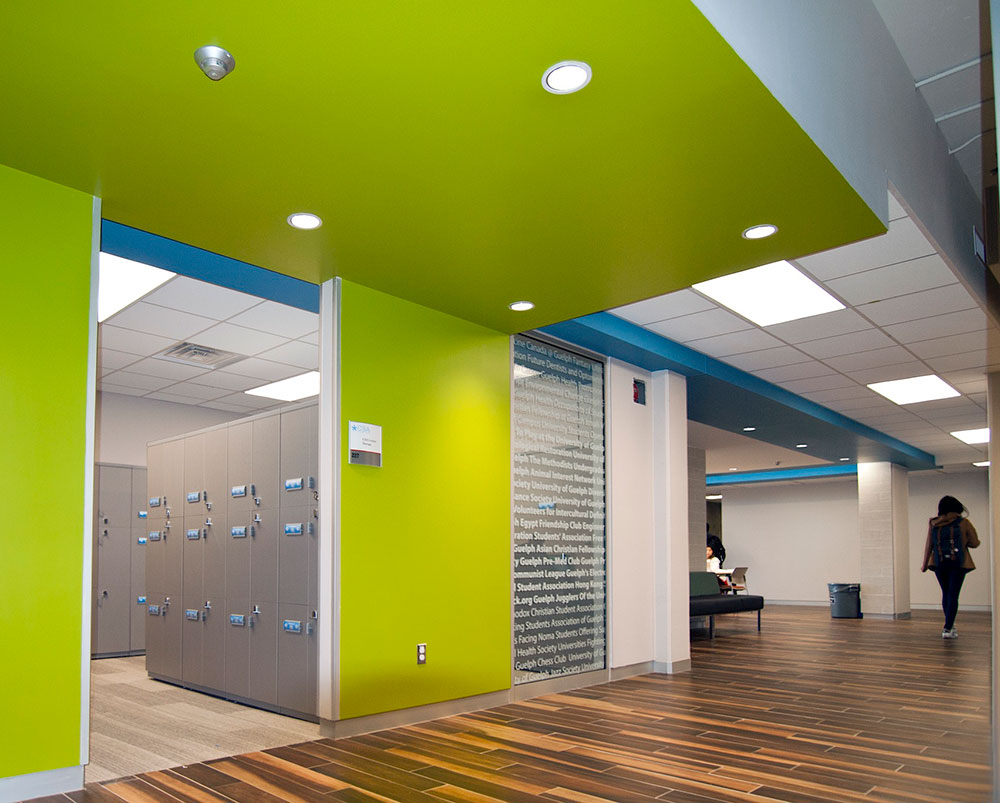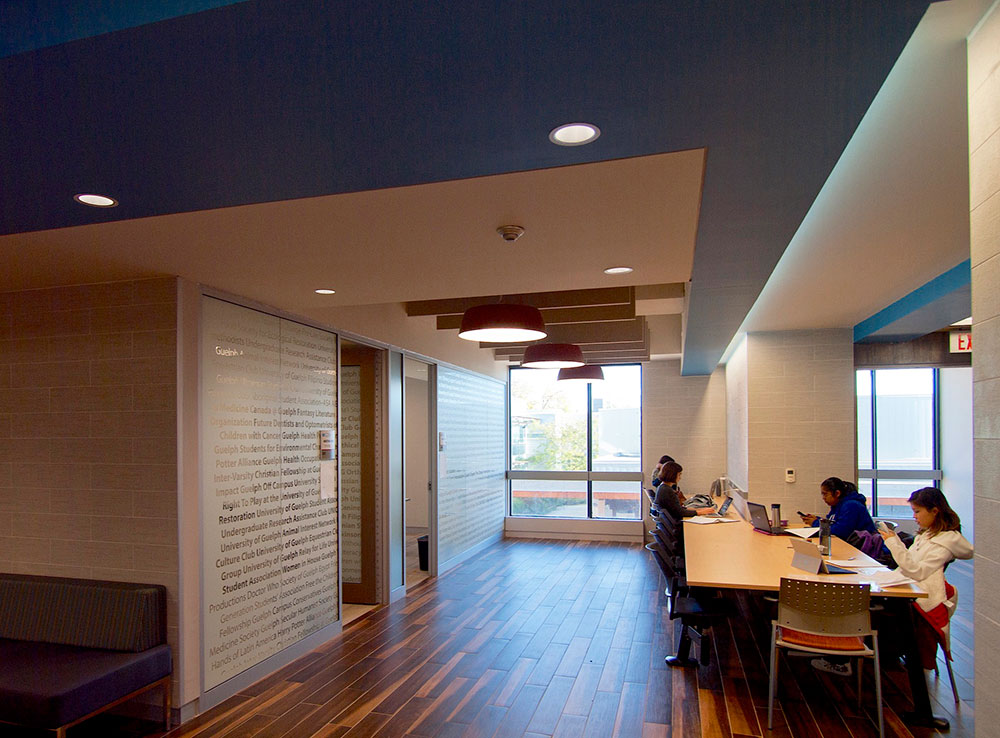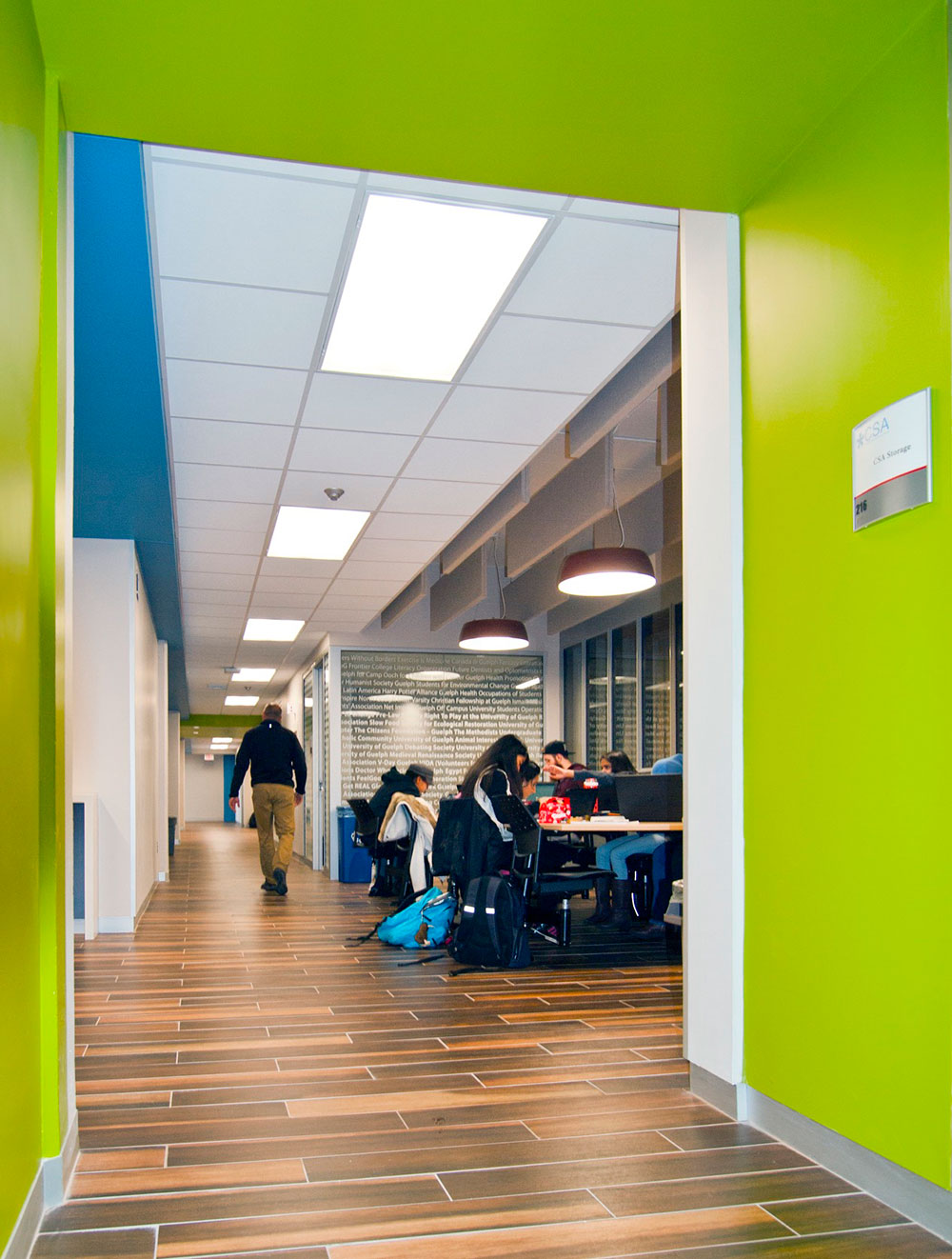University of Guelph – Students Club Association (CSA) Club Area Renewal
-
Location: Guelph, ON
University of Guelph CSA clubs interior renovations includes modernizing approximately 6,000 square feet of club meeting rooms, social & study spaces, storage lockers and ‘garage’ equipment loan centre. Original space was created in the early 1970’s and remained unaltered prior to the renovations.
Glass floor to ceiling screens with window privacy films, wood look ceramic floor tiling and complimentary carpet tiling, and suspended gypsum board ceilings with brightly coloured paint motif create a new vibrant and flexible meeting area for all UG student clubs. 3D renderings and virtual walk-throughs were created during the design phase to help our client group understand and visualize the proposed concepts.
Design work was fast tracked to realize summer construction scheduling, and project team meetings occurred on a frequented basis.




