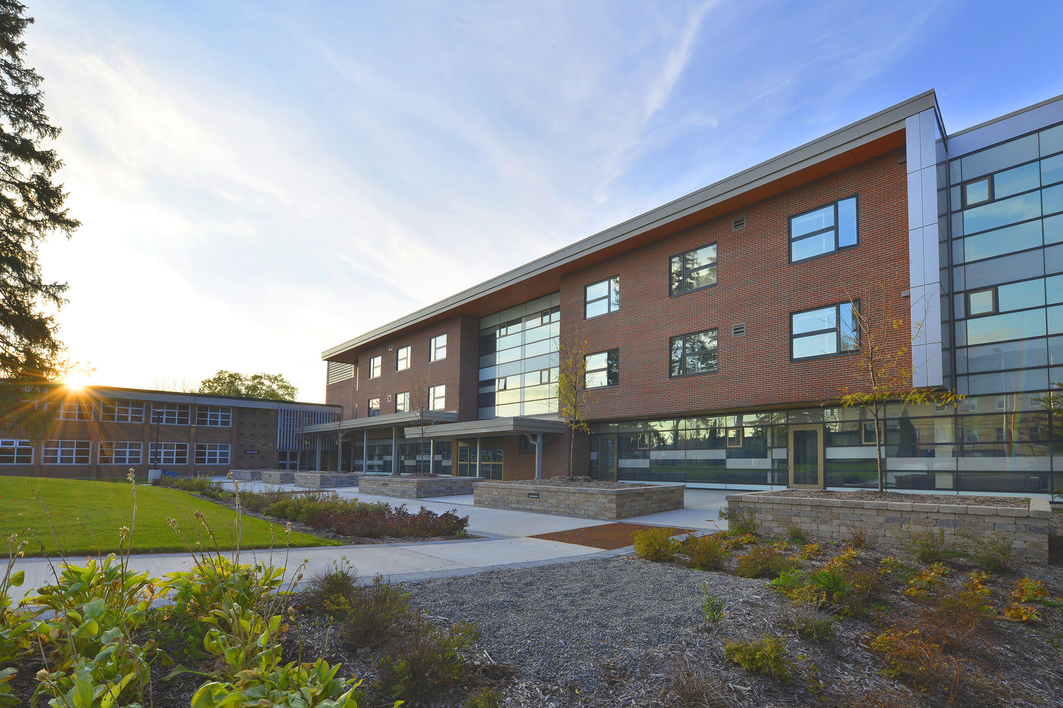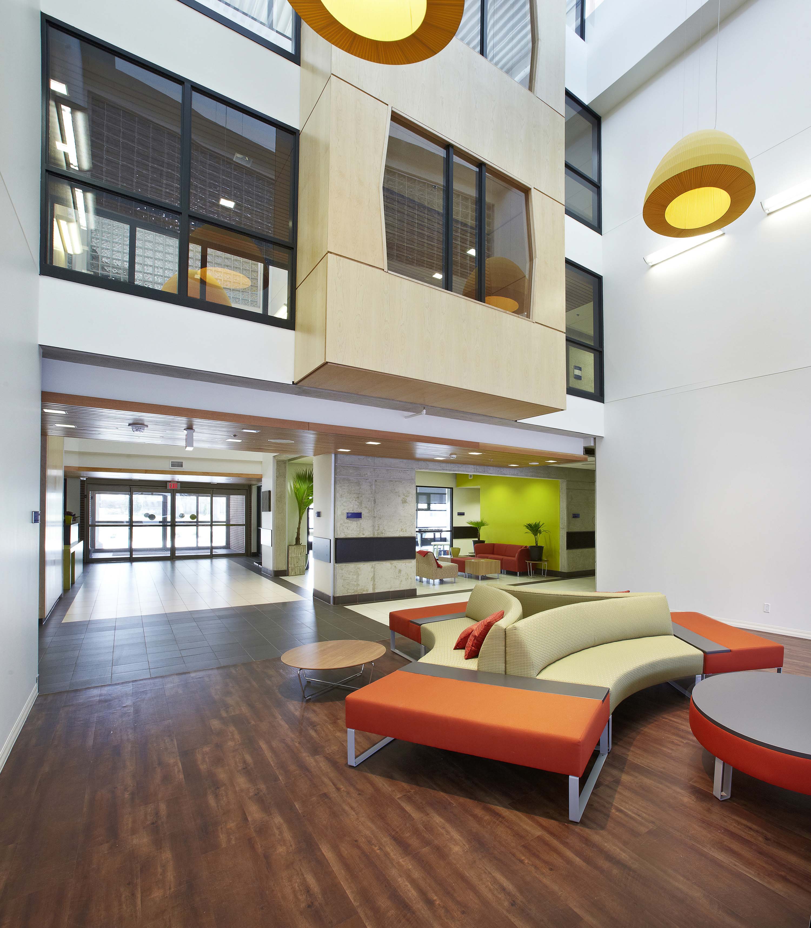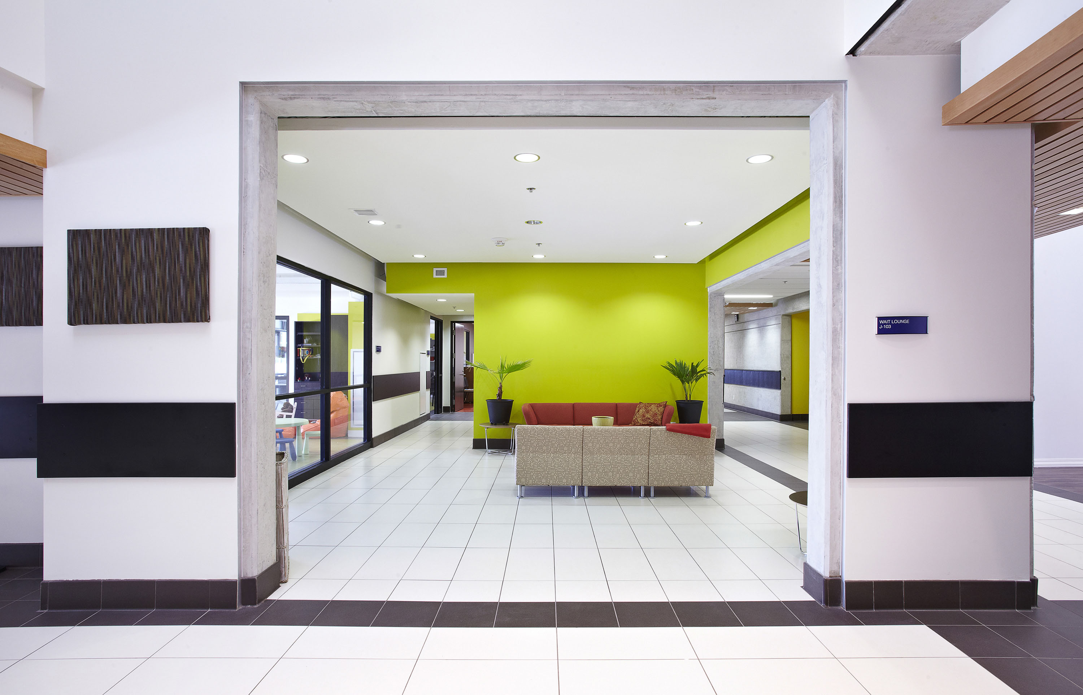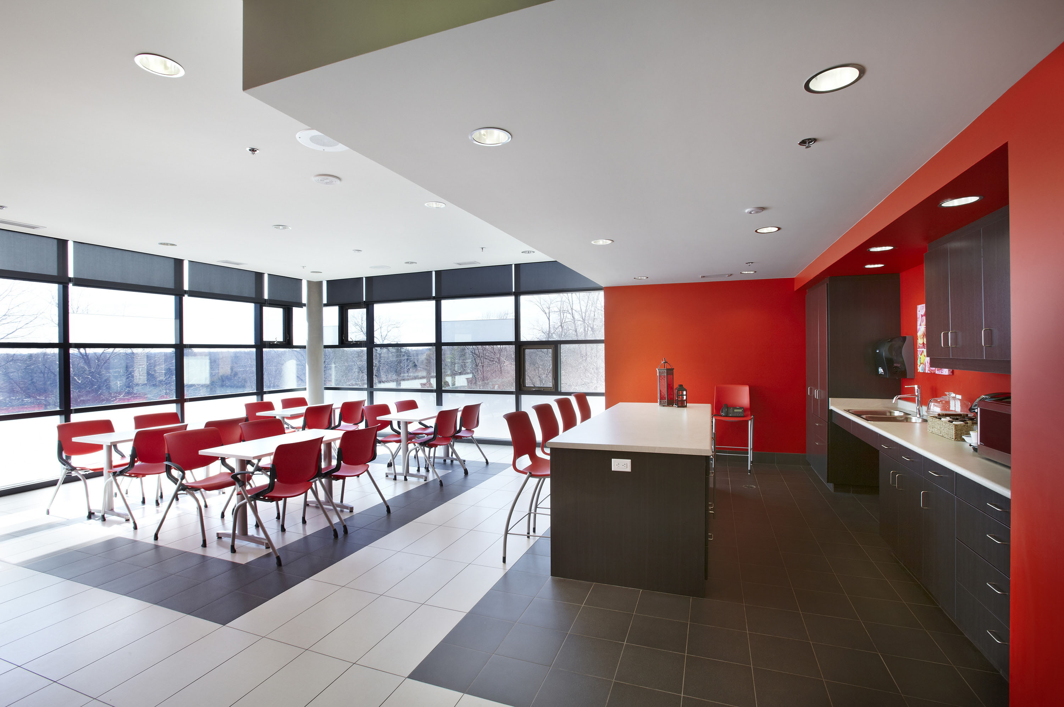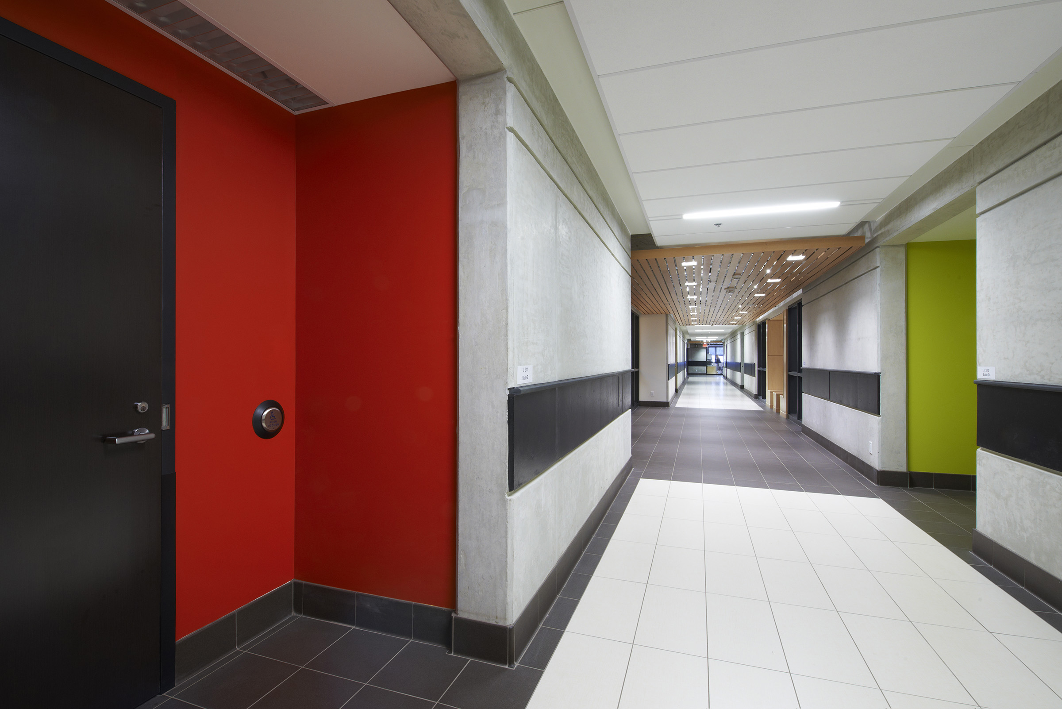W. Ross Macdonald School – Residence for Blind & Deaf-Blind Students
-
Location: Brantford, ON
The W. Ross Macdonald School Senior Student Residence in Brantford, Ontario is an award winning residence specifically designed to meet the needs of students who are visually impaired, blind and deaf blind.
The 76-student residence is for senior students who will live in self-contained apartment style units of 6 and 8 students. The residence is linked directly to the school, providing an all-weather internal, accessible connection for students.
To deepen our knowledge of accessible design, MMMC Architects turned to the Canadian National Institute for the Blind. Our project architects consulted the institute for not only reference materials, but also for a tour of its new Toronto headquarters. This exposure enabled MMMC to incorporate a series of important design elements into the new student residence.
For example, the building’s layout is simple and intuitive. All walls stand at right angles to one another for ease of navigation. A black trail rail runs along the main corridors to help guide partially sighted students. The open space of the three-storey atrium allows for natural light to filtrate deep into the building and also acts as a way finding mechanism that utilizes sound to guide visually impaired students throughout the building.
Even the finishes chosen for the building serve distinct purposes. Flooring finishes feature contrasting colours and textures to alert students of upcoming directional changes or obstructions. Special window glazing distributes light evenly throughout the building and reduces the distracting effects of glare, while varying bold paint colours help differentiate among floors.
Outside, the design team was mindful to create a setting for the building that was charming as well as easy to navigate. The precise location of the residence creates a sheltered courtyard for outdoor-programming use. In the courtyard and around the building, walkways are laid in straight lines and building entrances delineated by textured paving.
This LEED Certified project won the 2016 Ontario Concrete Sustainable Design Award.

