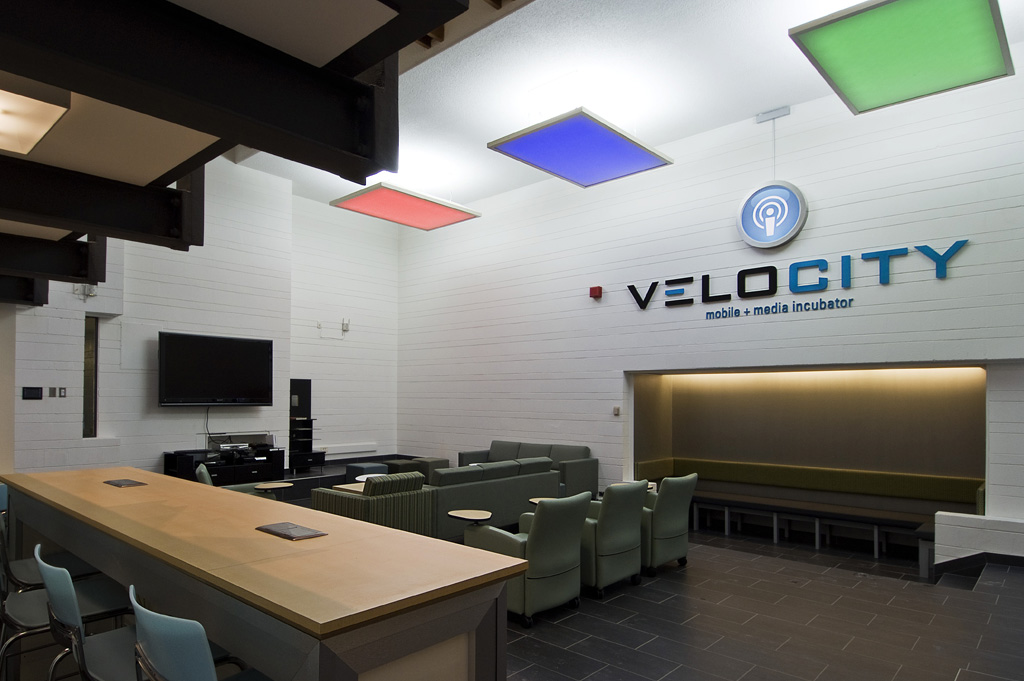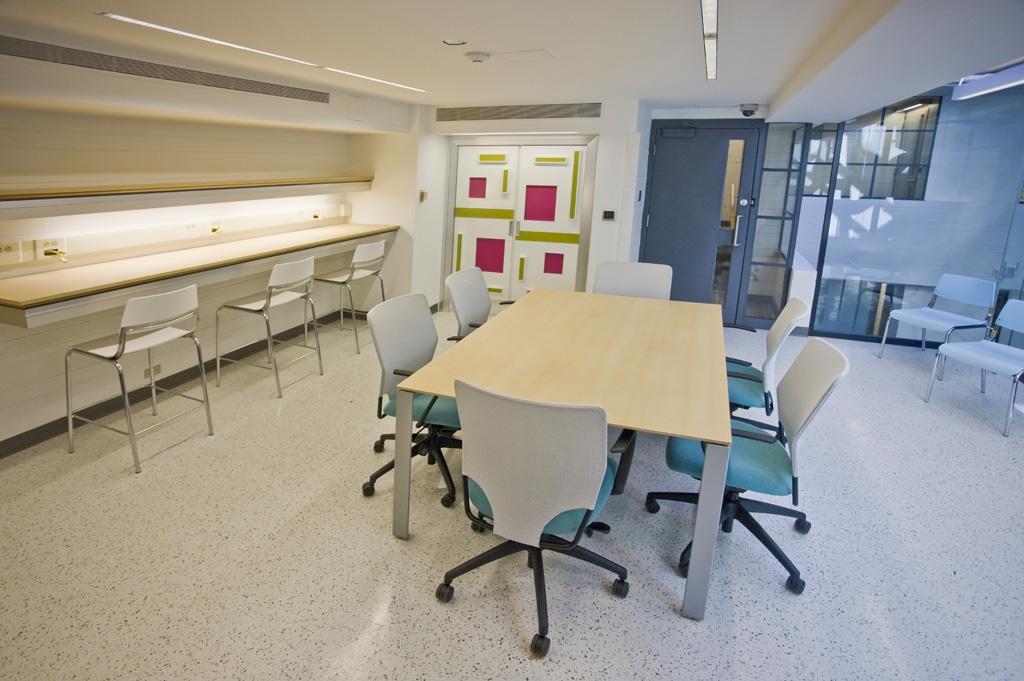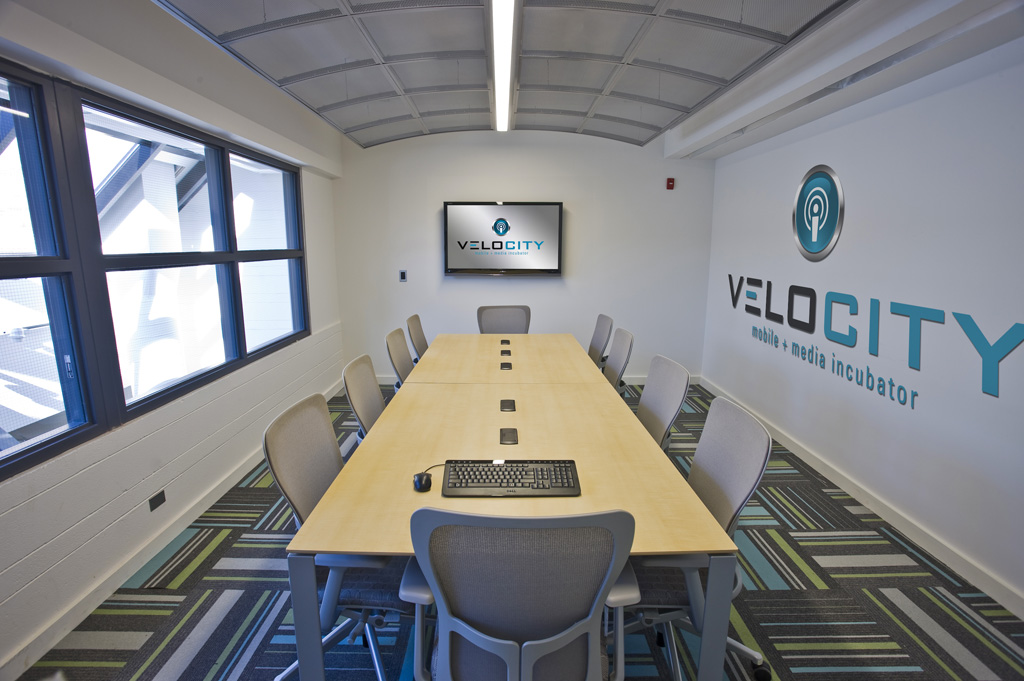VeloCity Residence, University of Waterloo
-
Location: Waterloo, ON
Renovations to an existing 1960s vintage student residence, transformed the public amenity spaces to ‘state of the art’.
Renovations included modern material finishes and custom millwork, enlarging internal floor area for the device lab by installing a cantilevered steel and glass box bay window within the Great Hall second floor mezzanine volume, replacement of leaky skylights with energy efficient skylights, wireless communications, computer controlled programmable lighting, video conferencing capability, and energy efficient heating and ventilation upgrades.
The lounge on the main floor has been transformed into a presentation and gathering hall for sponsorship events, and also for daily student life social functions. The second floor device lab is designed to function as a group work area. The floor to ceiling glass window bay doubles as a glass writing wall where the students visually share their ideas and concepts. The third floor conference room allows the project groups a corporate boardroom setting for making their pitches to industry executives.




