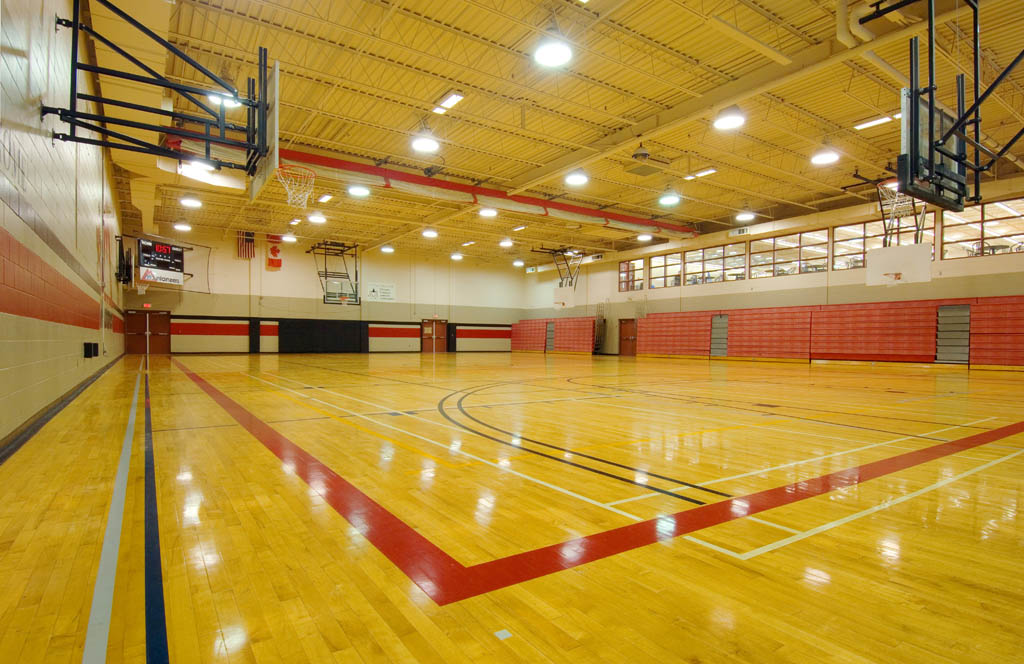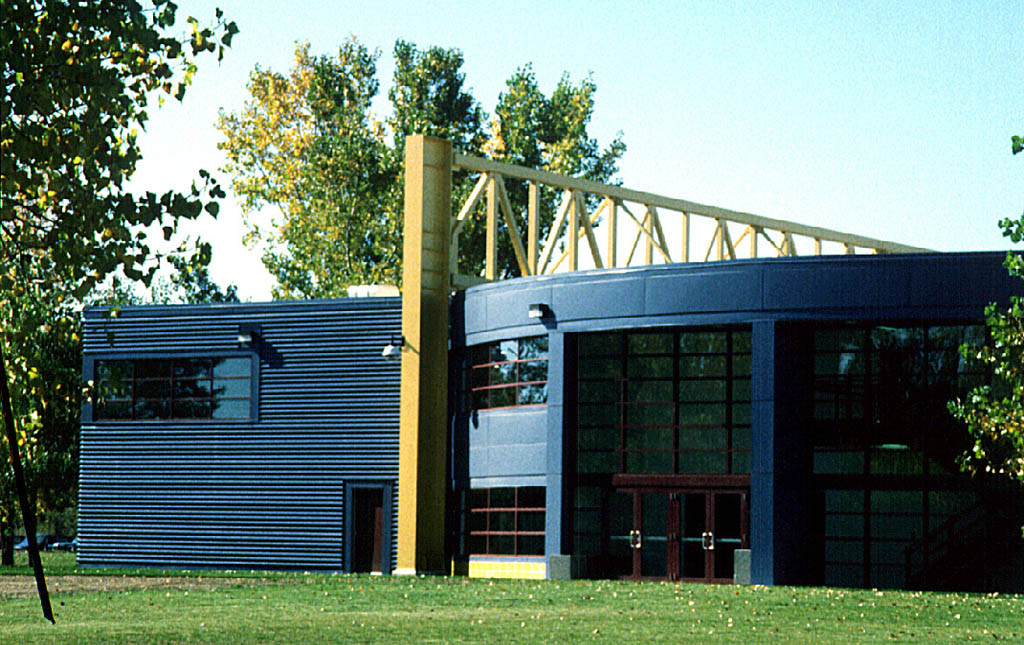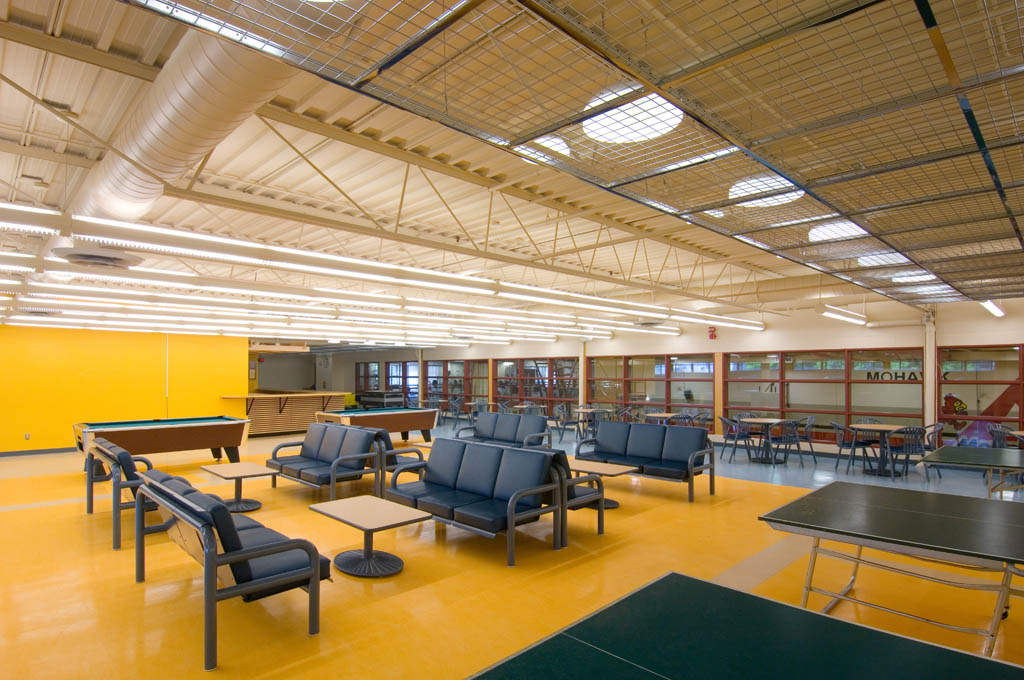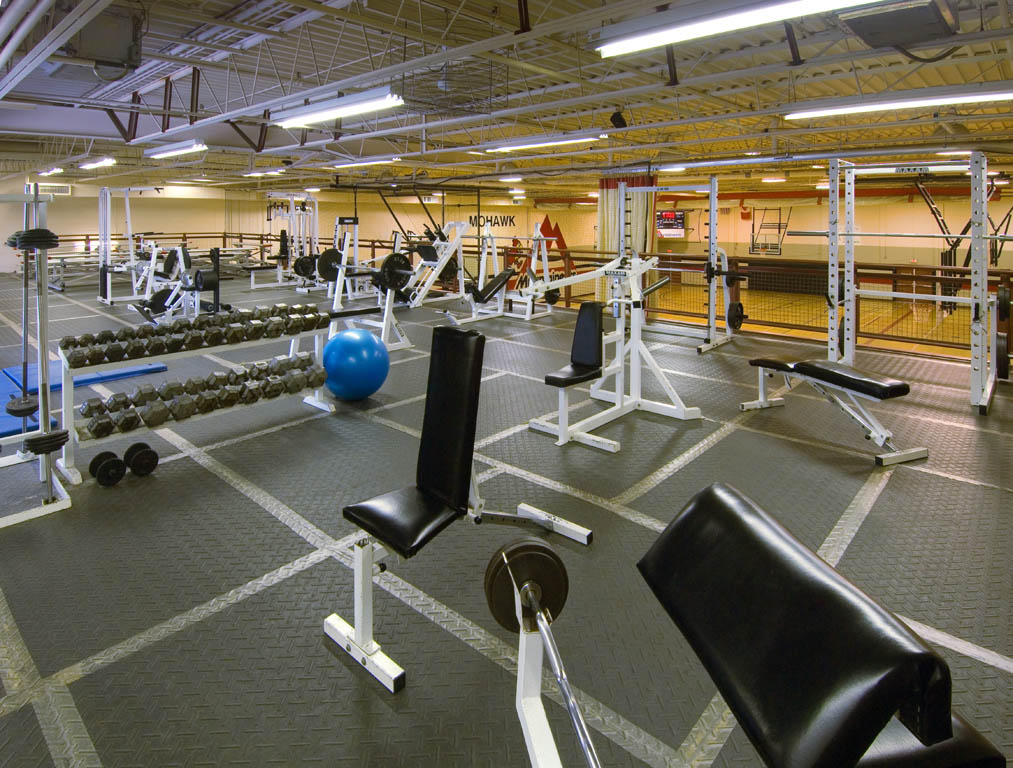Mohawk College, Athletic Complex & Student Lounge
-
Location: Brantford, ON
This successful adaptation project of a former industrial warehouse into an athletic complex demonstrates the exciting possibilities when an older building is renovated to provide for a new use. Completed in four phases over more than a decade the project contains an athletic centre, student commons and academic centre.
To create a large space suitable for a gymnasium from the former warehouse MMMC designed a large truss to clear span across the building and from this truss hangs the roof. This bold structural move permitted the columns below to be removed resulting in a large clear span space for the gymnasium. The energetic truss activates the buildings exterior providing a memorable image for students on the campus.




