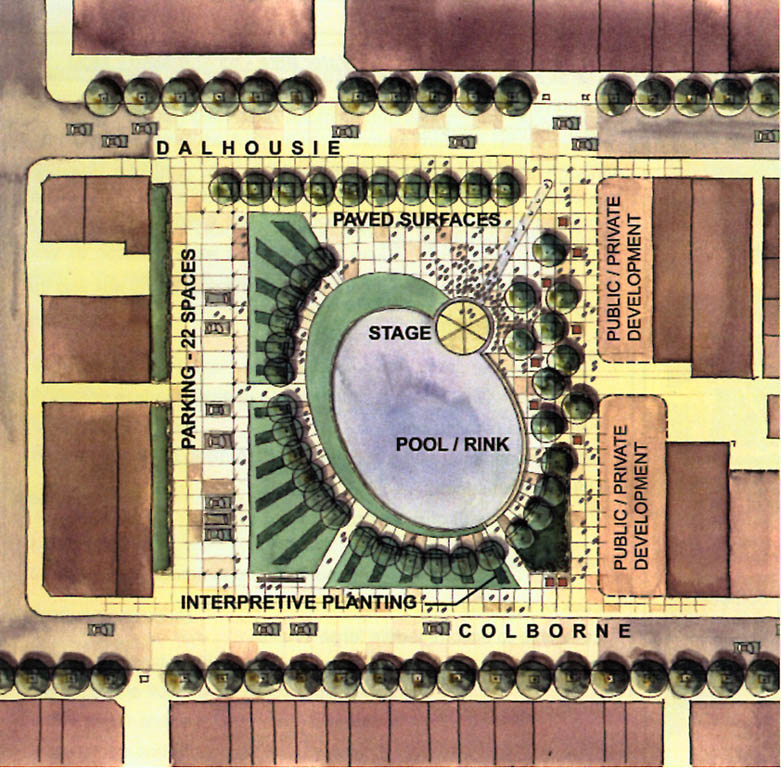Brantford Civic Square Design Study
-
Location: Brantford, ON
MMMC Architects in association with DuToit Allsop Hillier Landscape Architects were selected by the City of Brantford to lead the design study for a Civic Square project.
The final design included water as a theme combined with hard and soft landscape. A central water feature will incorporate a fountain in the summer and an ice rink in the winter. The design team recommended that the east and west faces of the square should include building development designed to generate maximum activity in the square. Shops and restaurants could be developed that will draw people into the Square and help make it feel active and safe. New development should also include residences above so that there is a 24-hour population at the square.

