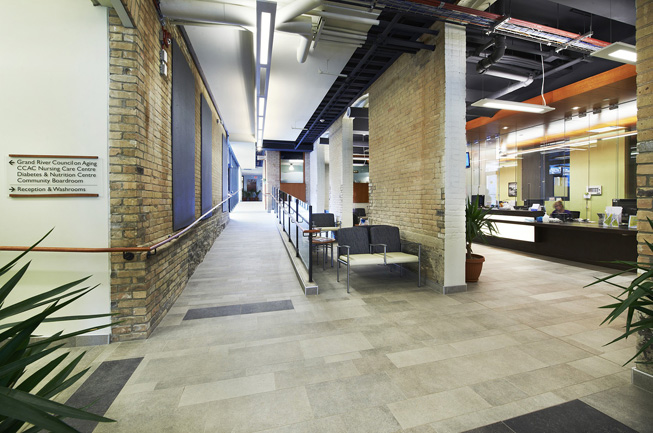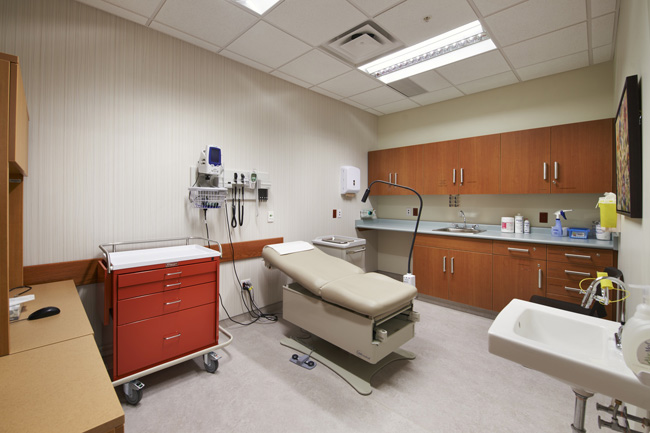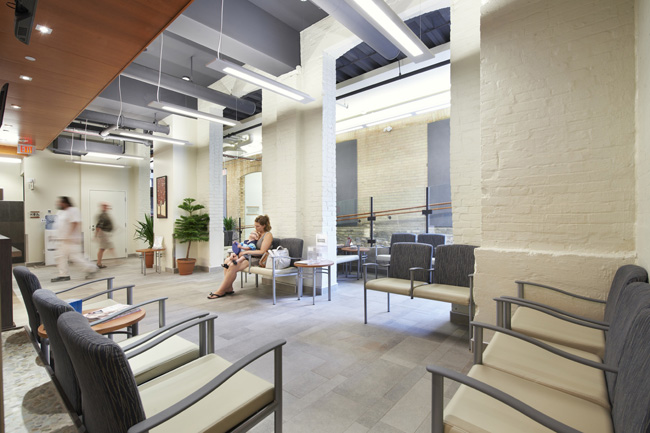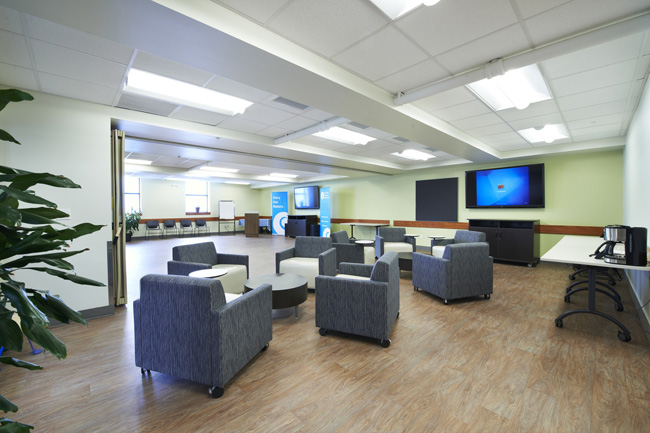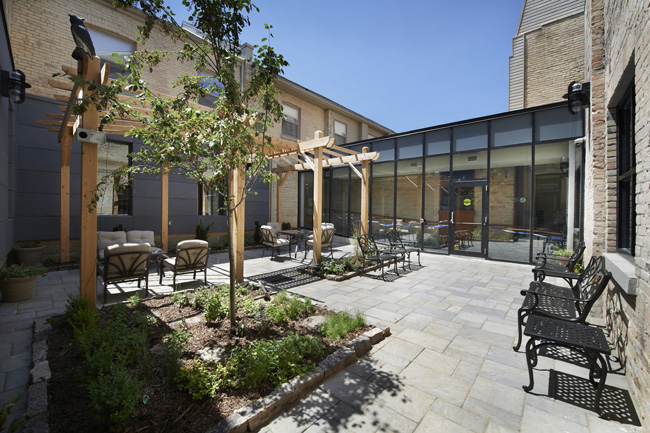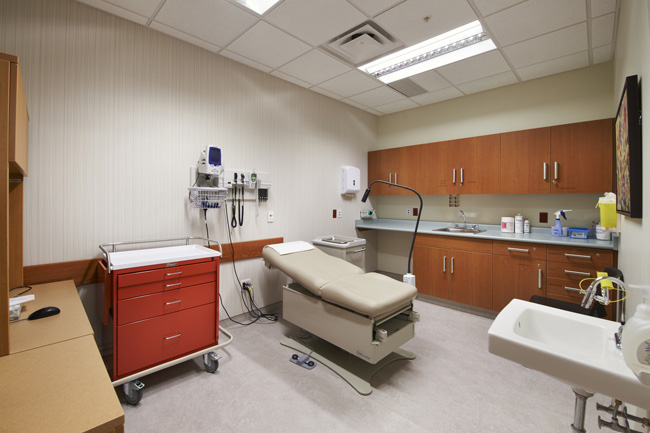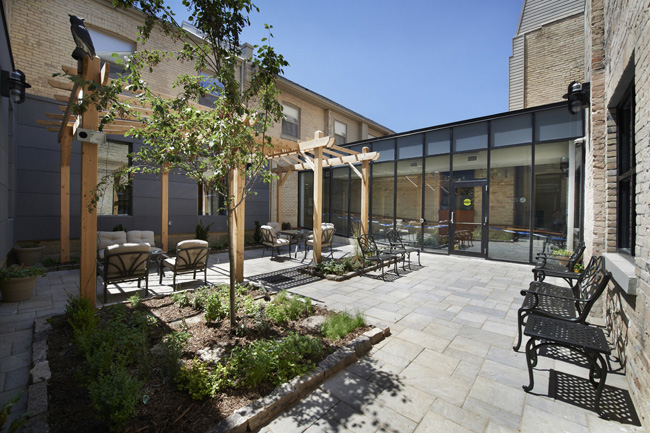Grand River Community Health Centre
-
Location: Brantford, ON
MMMC was the Functional Program consultant, Architect and Project Manager for this important community health project. Our process to establish a functional program and space needs analysis for the GRCHC was greatly augmented by the fact that the GRCHC had a real building to lease.
The functional program was created and tested by way of anticipating a real scenario within the actual building. We met several times with committee members to establish key program links and square footage needs for each programmatic element. Special meetings were arranged with certain committed health care service providers to ensure that their program space needs were coordinated to suit the comprehensive GRCHC program mandate.
The GRCHC is located in an important Brantford heritage building dating back to pre-century bakery use and is an excellence example of adapting an old building to a new use. Located in the core, the health centre is well located to serve the most needy clients.
Interior features include the exposing of existing clay brick walls and an exterior courtyard provides natural sunlight & ventilation to the building core. ‘Interior streets’ provide clear and simple corridor circulation paths with security lock-down features.

