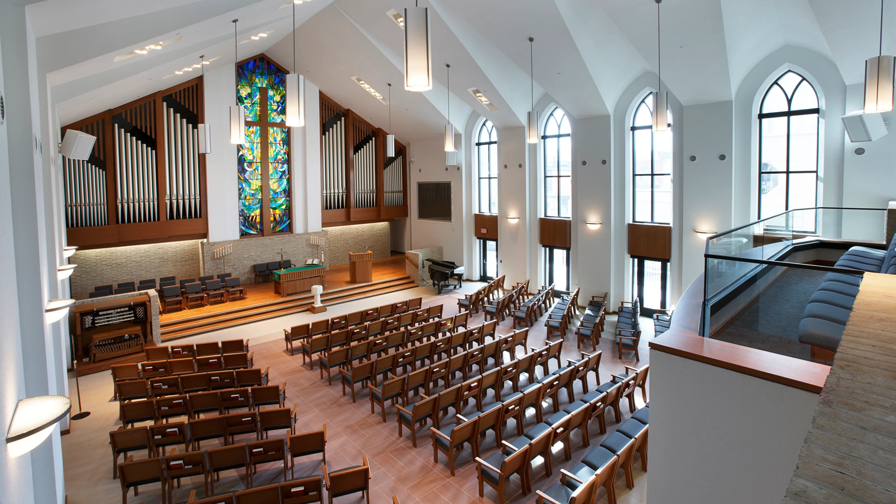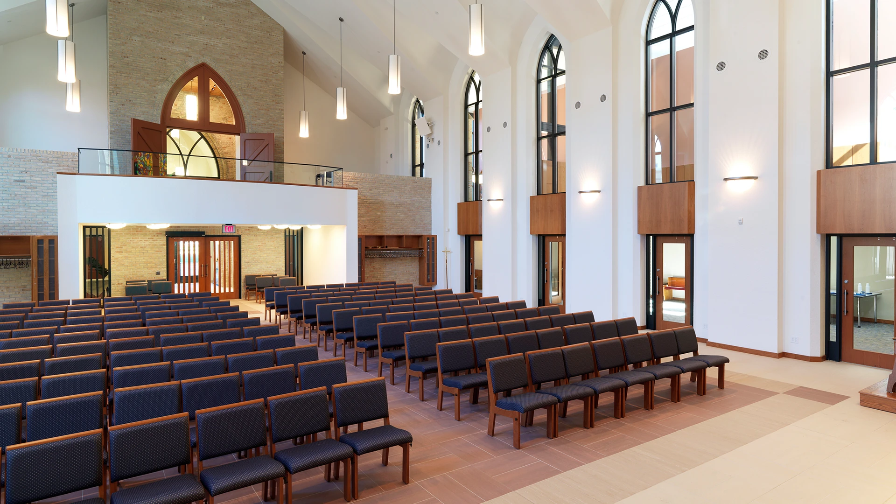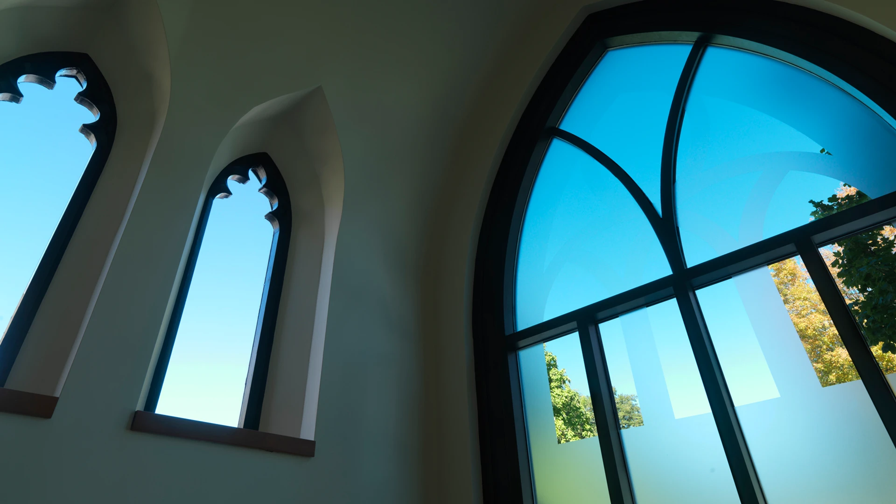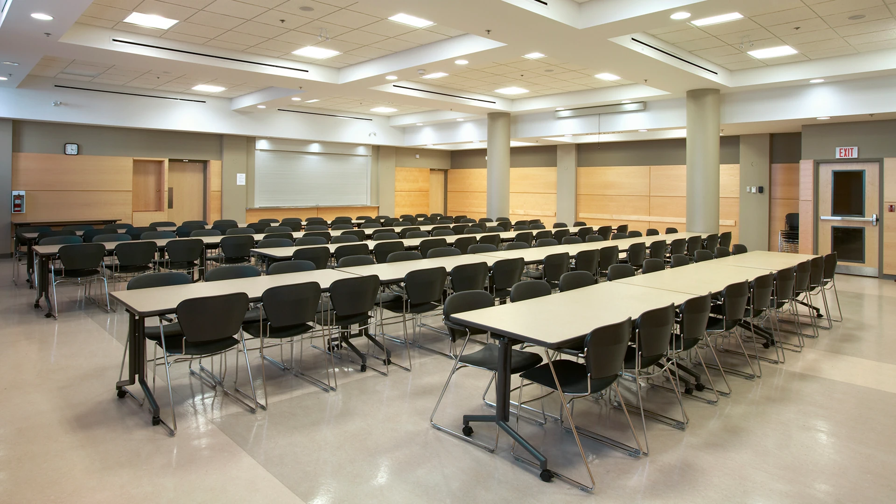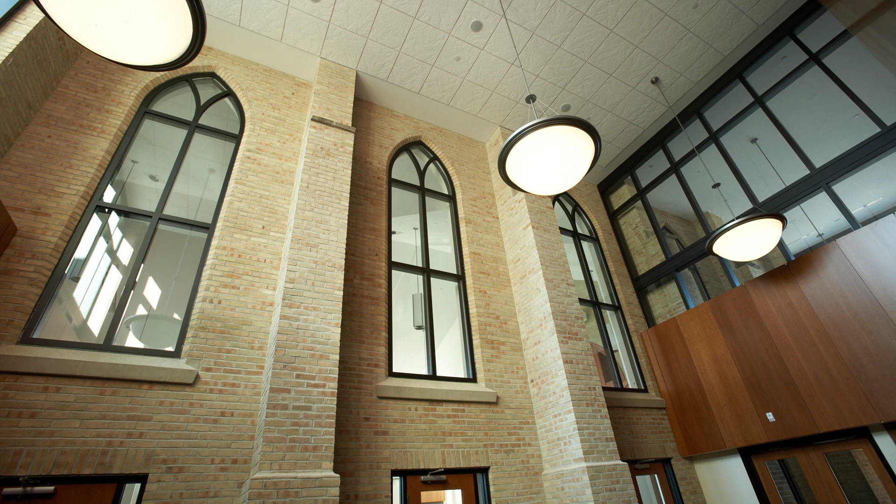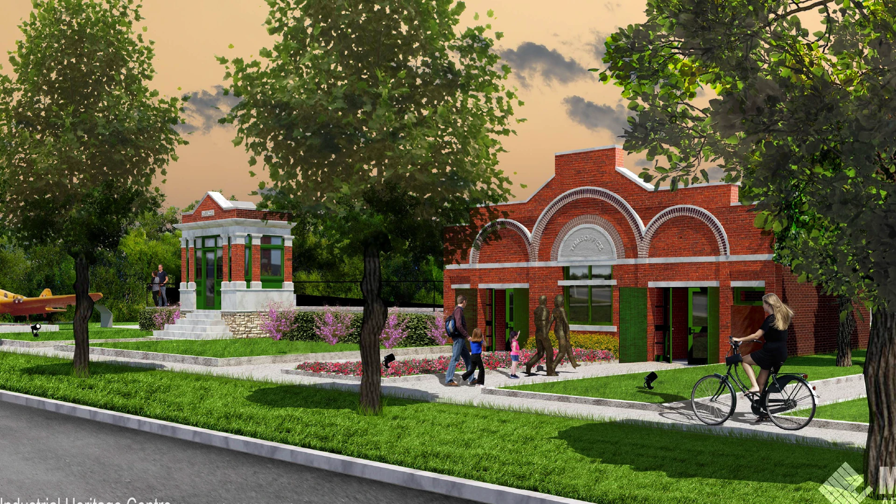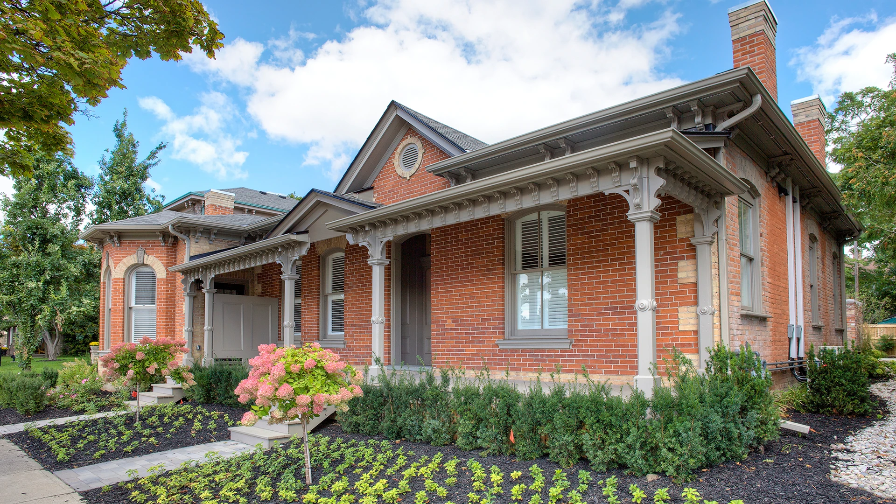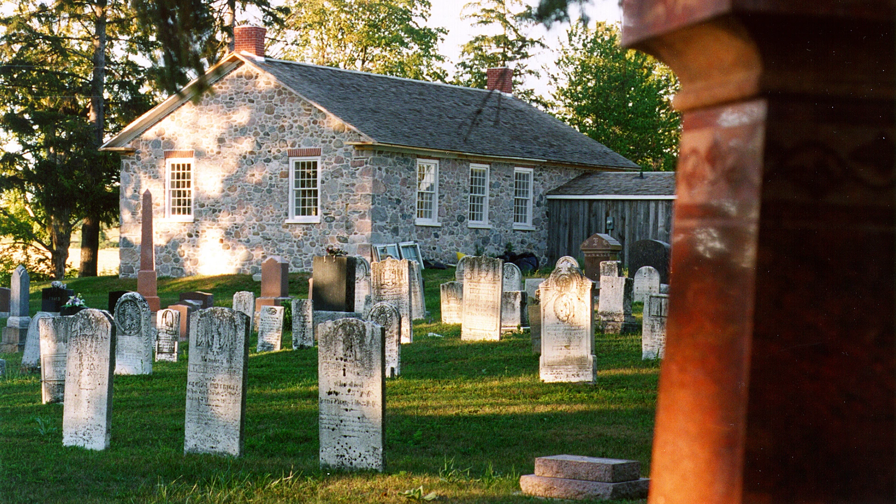St. Andrew’s United Church
Fire devastated the original 1860 United Church in January 2006. All that remained of the Sanctuary was the tower, north entry, and the east and west solid masonry nave walls.
MMMC Architects is proud to have redesigned a program that is both sensitive to the exterior heritage while the interior reflects a more contemporary feel. Interior materials include; rich Italian porcelain floor tiles, indigenous cherry wood veneer wall coverings, cherry doors, and a solid wood chancel stage. St. Andrews was fortunate to acquire a salvaged period Casavant pipe organ system from the Niagara region that has been expertly restored for its new Brantford home.
This church has been designed to high acoustical performance standards allowing a true multi-purpose performance room use.
The steeple has been redesigned to reflect a more sensitive arrangement of forms of the English Gothic period in which the original tower was built.
Next door, the Christian Education Centre sustained water damage during the church fire. MMMC also refurbished this building to play a vital community role by way of an expanded church use and community rental / office spaces.
Location: Brantford, ON
Project Type: Redeveloped Church
Building Size: 22,420 sq ft


