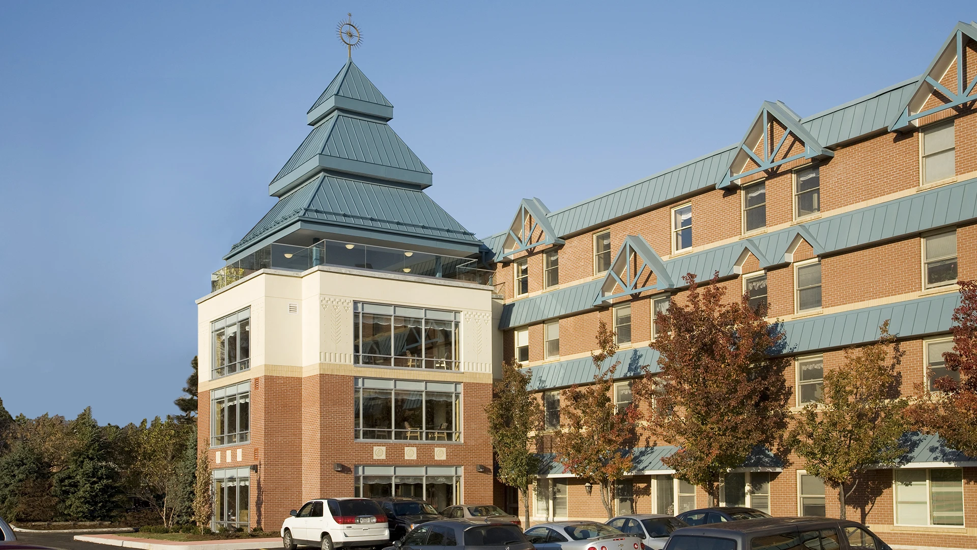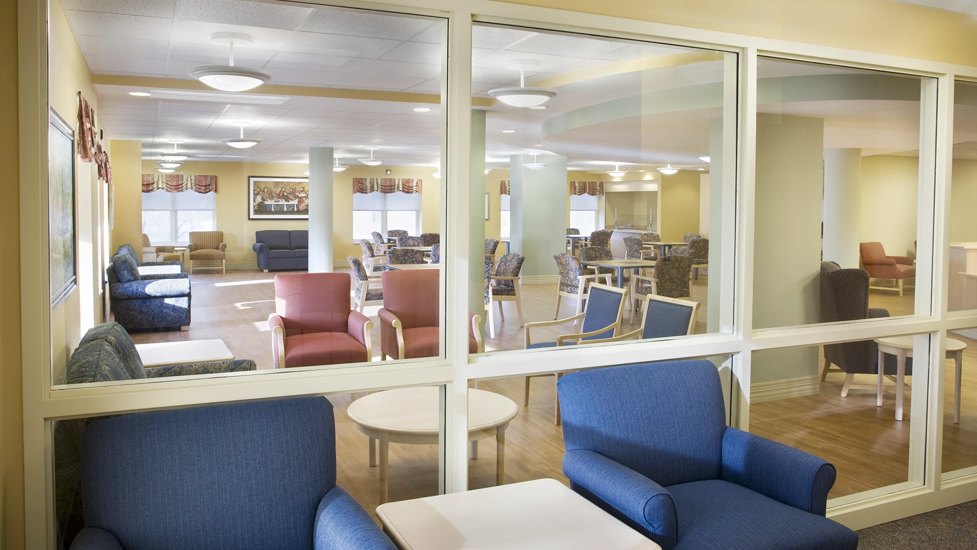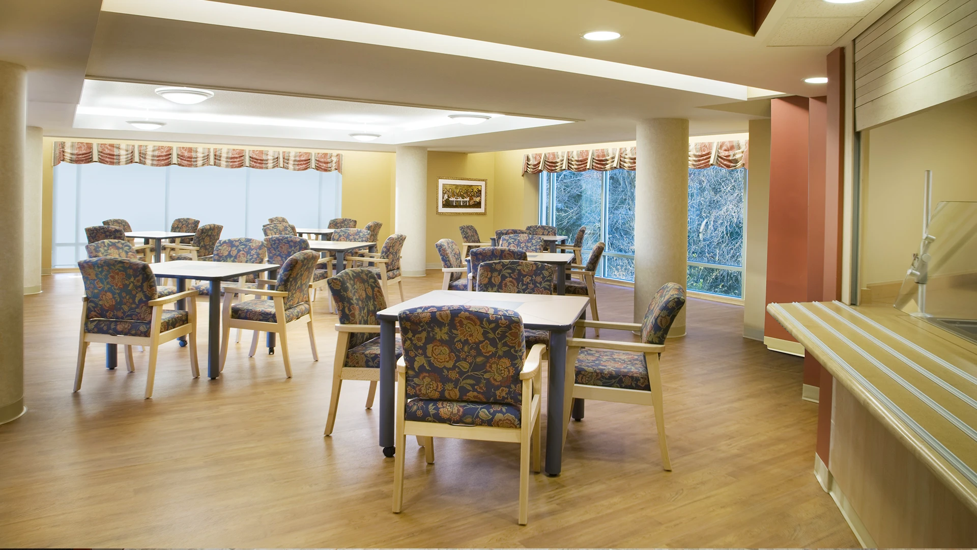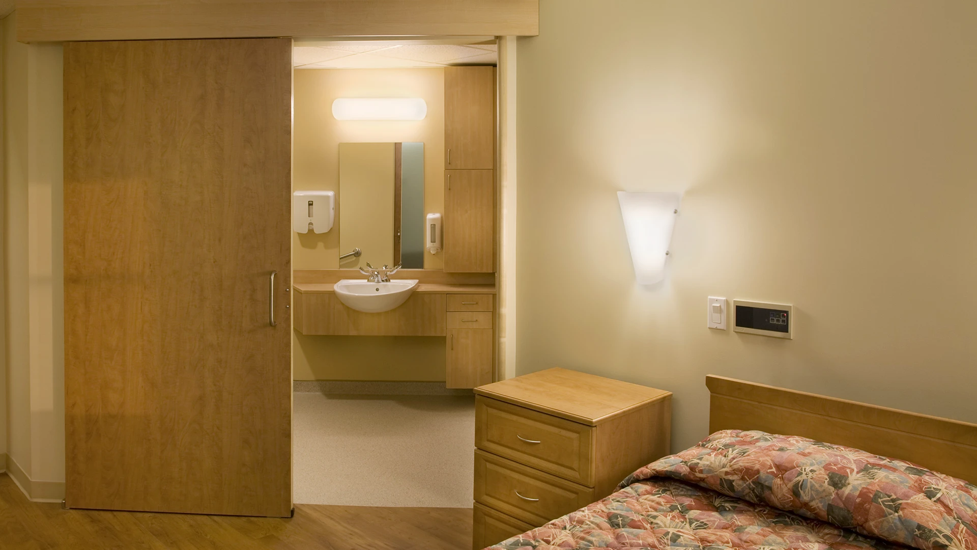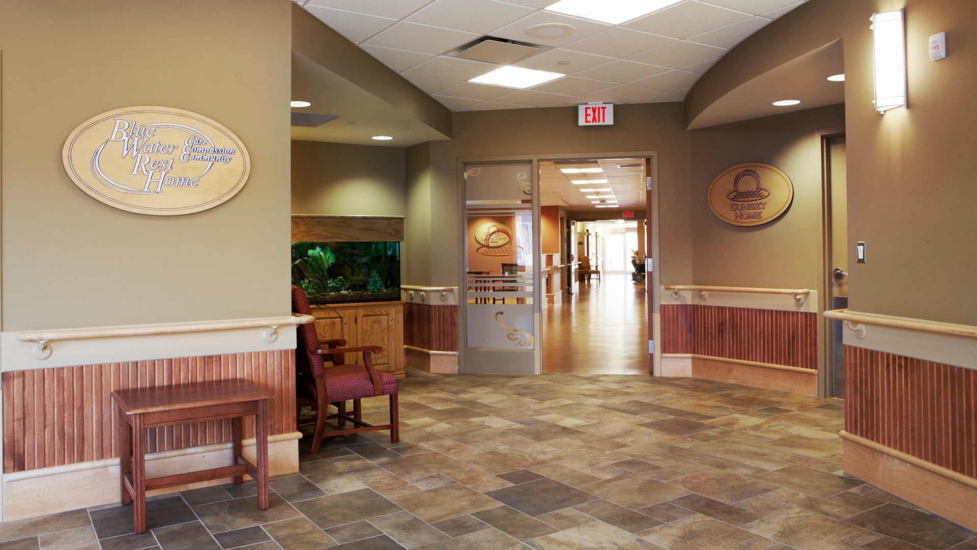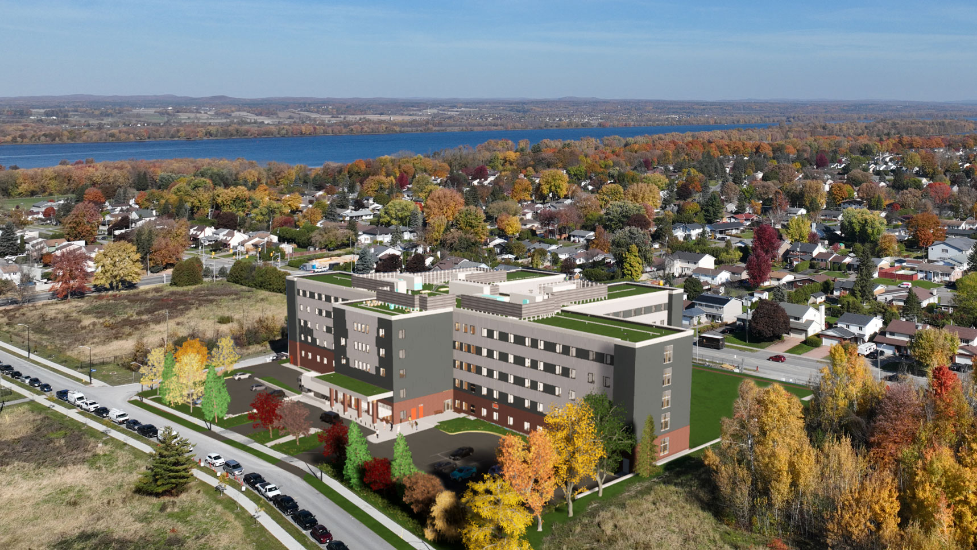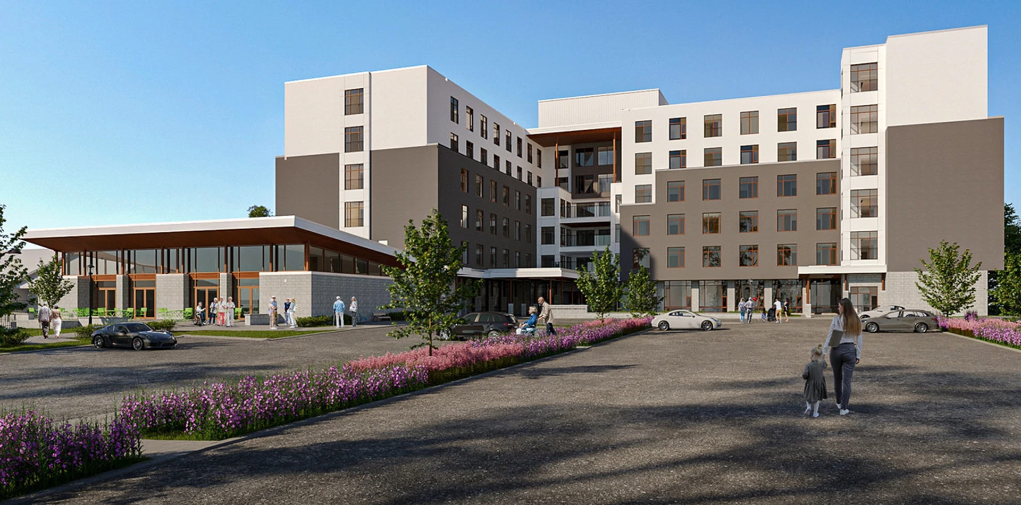Ukrainian Canadian Care Centre
This project involved a combination of renovations and expansion. The interior of the existing fourth floor shell was completed to add a 32-Bed Special Care Unit around the interior winter garden courtyard and outdoor courtyard providing a complete wandering loop. A four-storey dining “tower” addition was added providing a dining room on floors two and three and an open roof-terrace for the special-care RHA on the fourth floor. A feature glass elevator was added in the winter garden providing a faster and larger elevator to all residents. The tower addition and the interiors reflect aspects of the Ukrainian culture.
Location: Etobicoke, ON
Project Type: Long-Term Care
Building Size: 26,000 sq ft.
No. of Beds: 32


