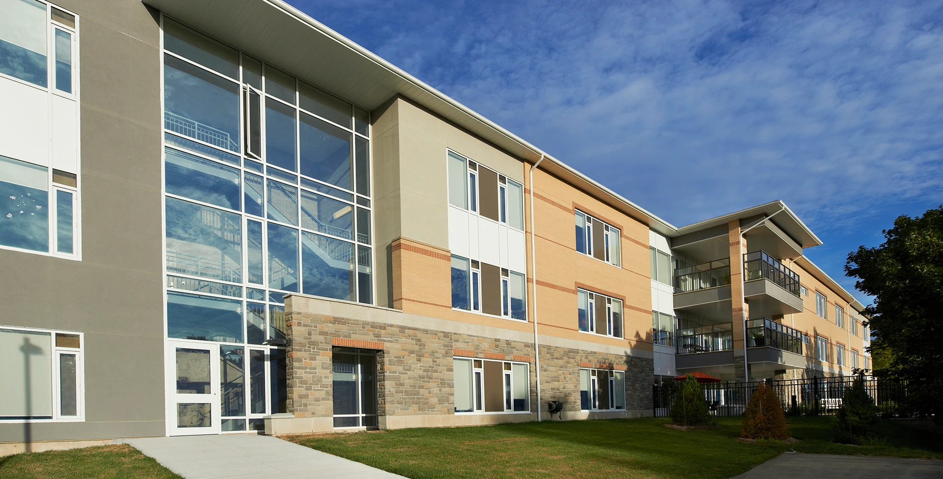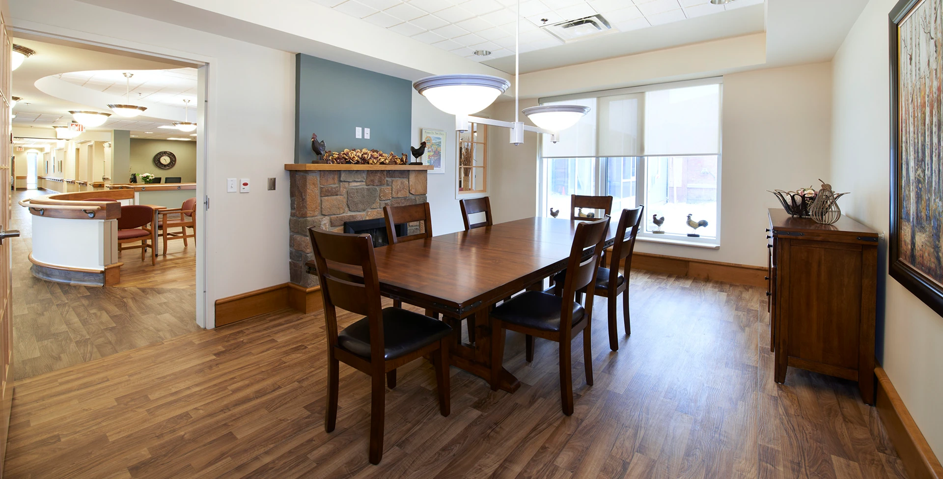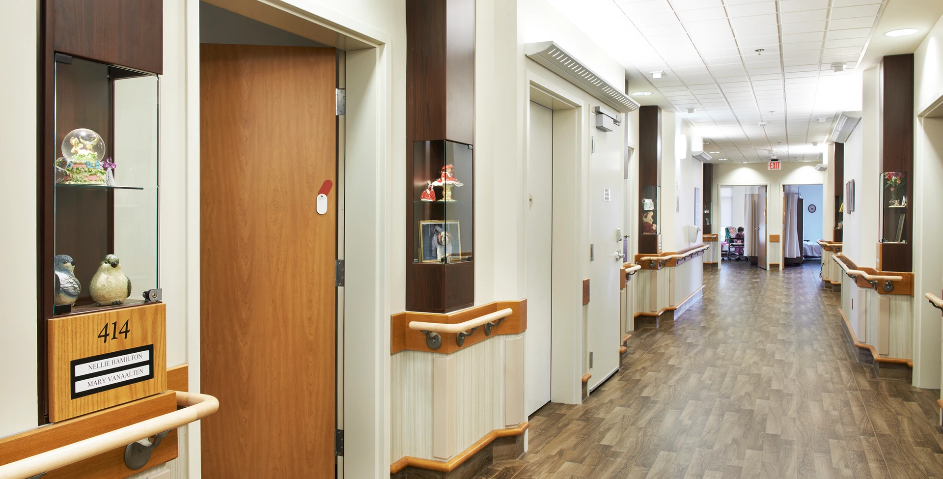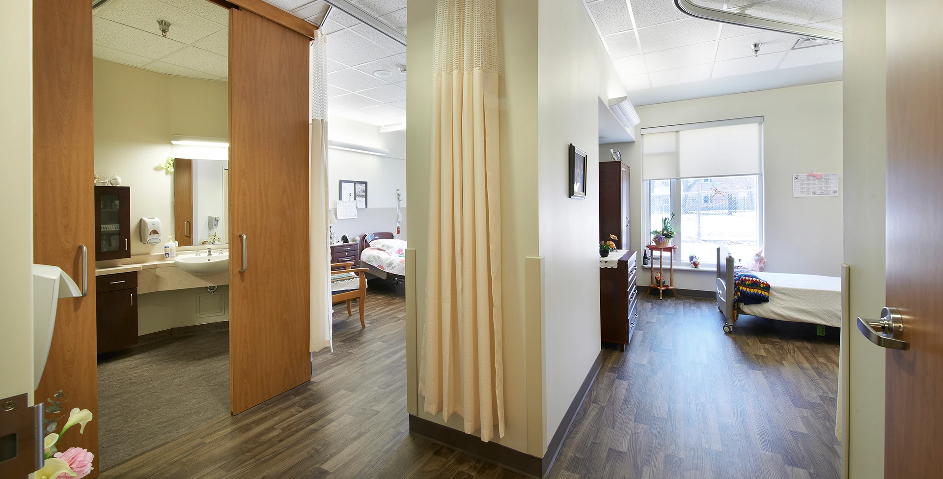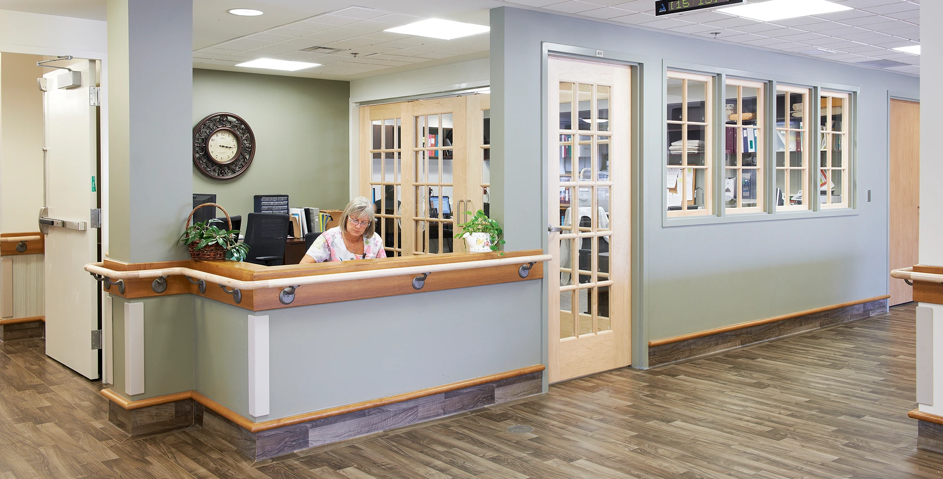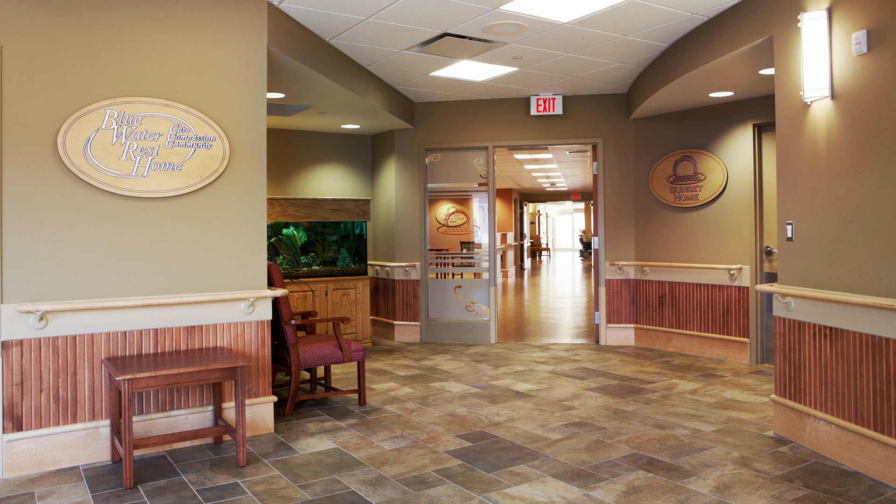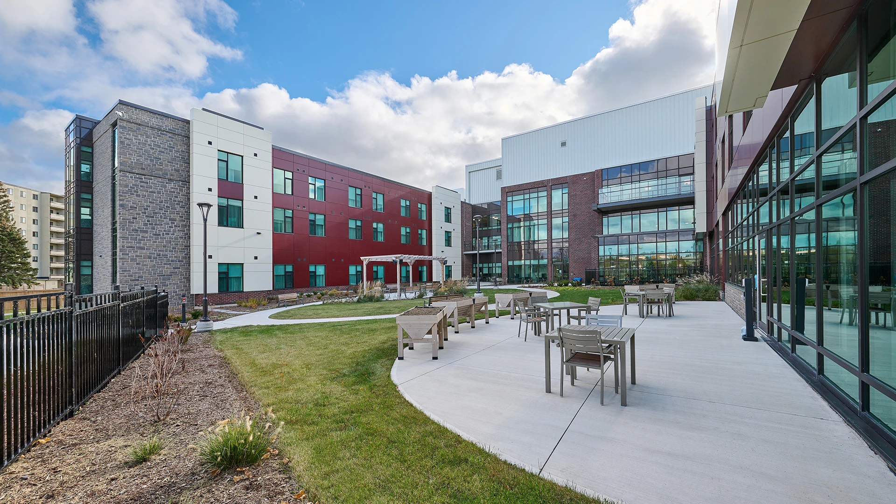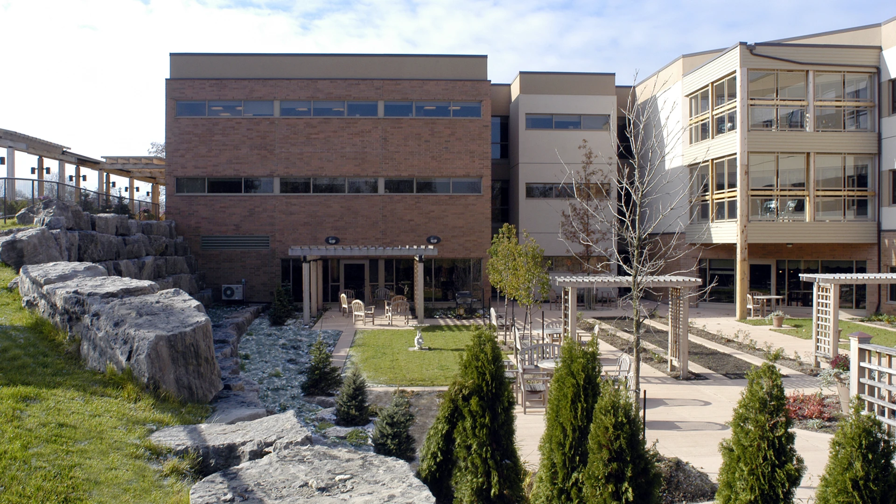John Noble Home
At the time of application to the Ministry the John Noble Home envisioned a 3 to 4 phase project involving multiple resident moves over a two-year construction period. The driving factor was planning that required the redevelopment of 79 beds in the same location as 64 existing beds.
Upon initial review of the site, location of entrances and services and client wishes, MMMC proposed 3 options for the location of the redeveloped beds. The favourable solution allowed the newly constructed beds to be located such that the 64 existing beds could remain in place and operational through the majority of the construction period.
This resulted in a shorter, less costly schedule and a single move for most residents. The chosen location also allowed a re-structuring of back-of-the-house services which increased operational efficiencies, and provided a new image for the home in the community.
Phase I included the construction of a 3-storey addition with 78 beds and renovation of a 27-bed RHA. Phase II included demotion of the old RHA and construction of a new main entrance canopy and courtyard. LEED Silver Certification was achieved.
Location: Brantford, ON
Project Type: Long-Term Care
No. of Beds: 105


