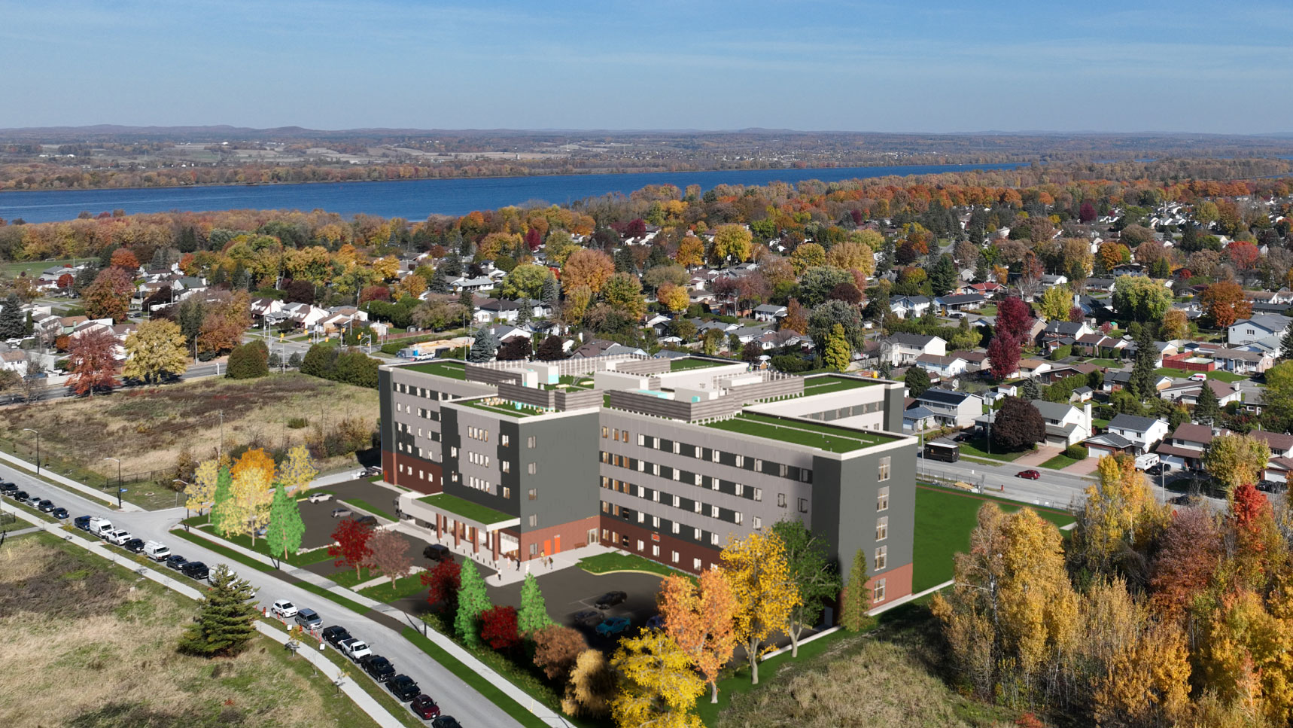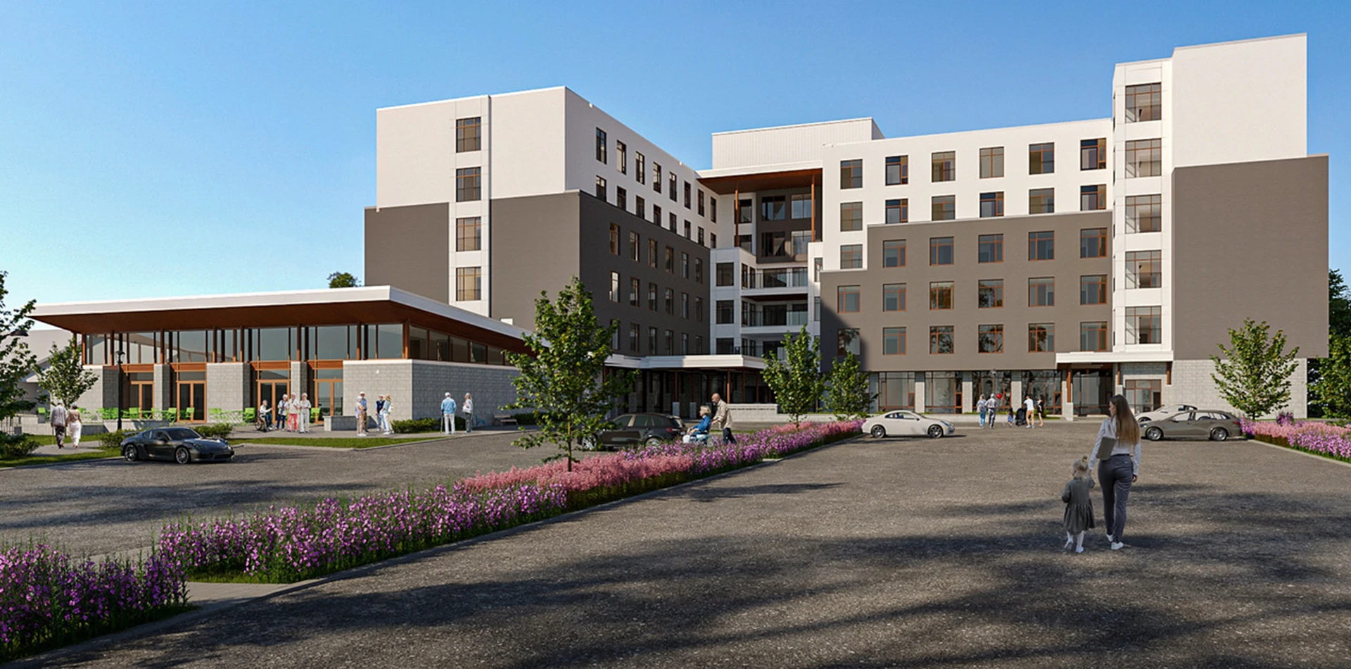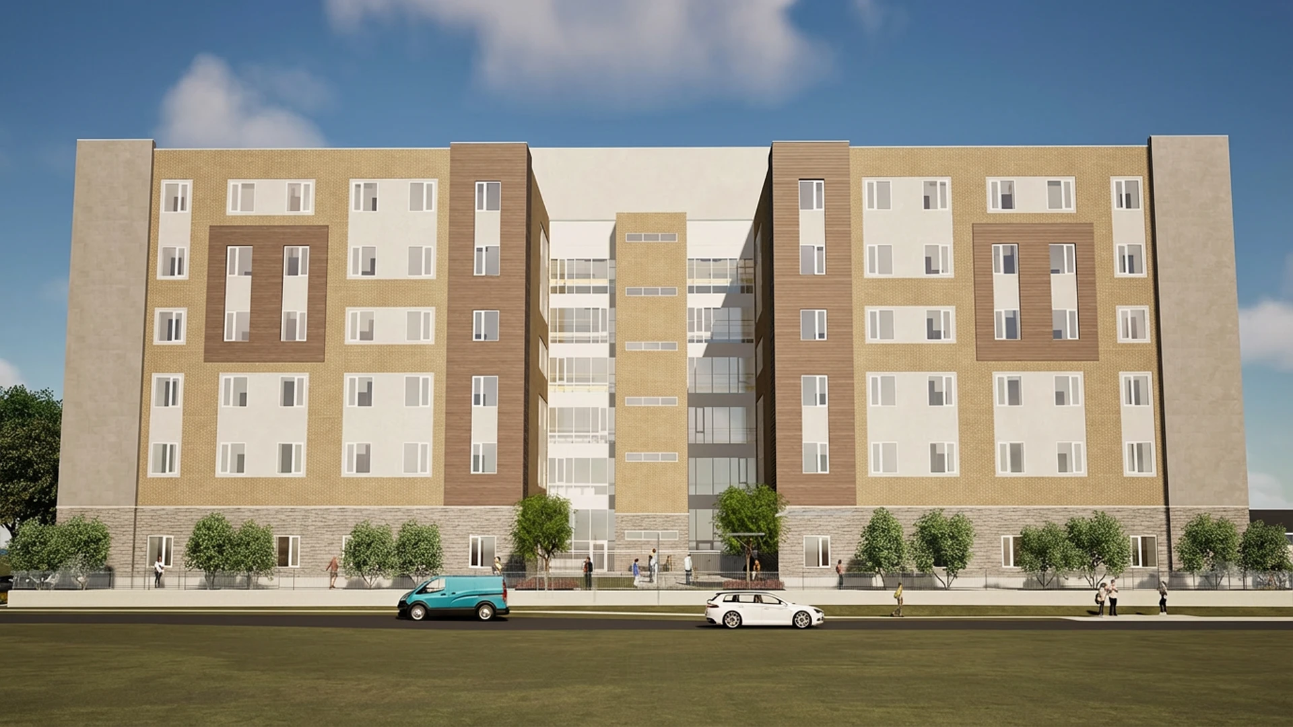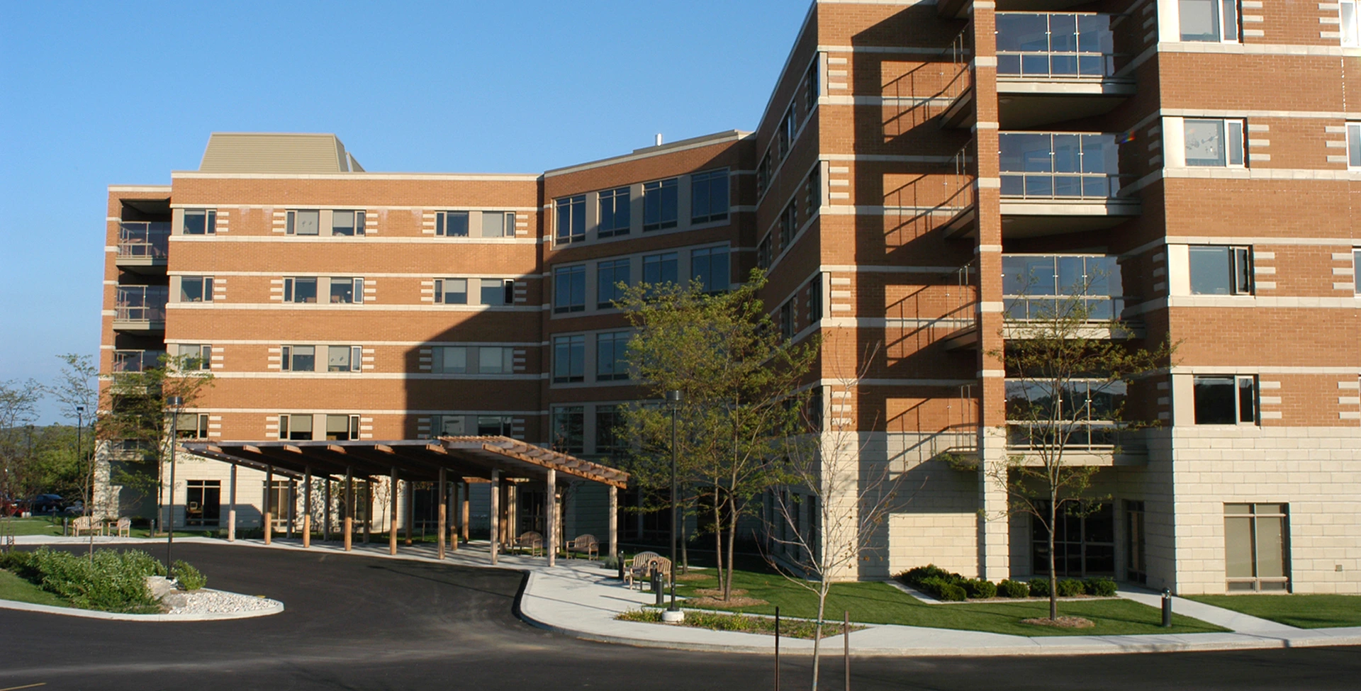Carlingview Manor
MMMC has enjoyed a 25-year successful design relationship with Revera. The Orleans Carlingview Manor project is constructed on a 2.56-acre greenfield site in a single phase. The 320-bed prototype design is featuring: 5 storey, non-combustible construction with a partial basement (OBC High Building); 10 – 32 bed RHAs including a secure care unit; Open common areas at entry into RHAs; Wandering loop in all RHAs; Inviting entrance on first floor with community gathering spaces; All building support services in basement level with discreet elevator access to RHAs without circulation through public areas; Large landscaped secure courtyard; Façades are clad in brick at the first floor level and clad in ACM panels for 2nd to the 5th floors. It is a primarily Cast in Place (CIP) concrete with non-loadbearing Cold Formed Steel CFS construction.
Location: Orleans, ON
Project Type: Long-Term Care
Completion Date: 2026
Building Size: 193,300 sq ft
No. of Beds: 320





